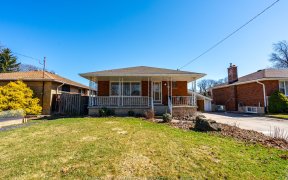
290 Upper Paradise Rd
Upper Paradise Rd, Westcliffe West, Hamilton, ON, L9C 5C4



Welcome Home to this well built Detached Bungalow in sought after Westcliffe! Featuring large bright Eat in kitchen with 3 appliance package and skylight to let in tons of natural sunlight, comfortable living room with extra wide window, 3 generous bedrooms and 4 pc bathroom. Main floor also boasts hardwood flooring and front and side...
Welcome Home to this well built Detached Bungalow in sought after Westcliffe! Featuring large bright Eat in kitchen with 3 appliance package and skylight to let in tons of natural sunlight, comfortable living room with extra wide window, 3 generous bedrooms and 4 pc bathroom. Main floor also boasts hardwood flooring and front and side door access which is perfect for an in-law suite or separate rental set-up! Lower level offers a large recreation room, 2 pc bathroom, laundry and loads of storage space. Front paved concrete private driveway can accommodate 3 car parking, large fully fence and private backyard complete with a storage shed! Minutes to Mohawk and Hillfield Colleges, Walk to shopping, transit and close to the Link and Ancaster.
Property Details
Size
Parking
Lot
Build
Heating & Cooling
Utilities
Ownership Details
Ownership
Taxes
Source
Listing Brokerage
For Sale Nearby
Sold Nearby

- 1,100 - 1,500 Sq. Ft.
- 3
- 2

- 700 - 1,100 Sq. Ft.
- 3
- 2

- 5
- 2

- 1,100 - 1,500 Sq. Ft.
- 3
- 1

- 1,100 - 1,500 Sq. Ft.
- 4
- 1

- 4
- 2

- 1,500 - 2,000 Sq. Ft.
- 6
- 3

- 700 - 1,100 Sq. Ft.
- 3
- 2
Listing information provided in part by the Toronto Regional Real Estate Board for personal, non-commercial use by viewers of this site and may not be reproduced or redistributed. Copyright © TRREB. All rights reserved.
Information is deemed reliable but is not guaranteed accurate by TRREB®. The information provided herein must only be used by consumers that have a bona fide interest in the purchase, sale, or lease of real estate.







