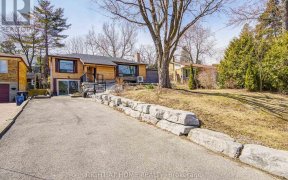
290 Pendermere Pkwy
Pendermere Pkwy, Scarborough, Toronto, ON, M1C 2S9



Discover the potential of 290 Pendermere Parkway, Toronto, being sold in "As-Is, Where is Condition." Home to the same family for 60 years, now, a perfect opportunity for a young family seeking a vibrant lifestyle in a prime location. Nestled in the family-oriented community of West Rouge, this property is ideally situated close to...
Discover the potential of 290 Pendermere Parkway, Toronto, being sold in "As-Is, Where is Condition." Home to the same family for 60 years, now, a perfect opportunity for a young family seeking a vibrant lifestyle in a prime location. Nestled in the family-oriented community of West Rouge, this property is ideally situated close to excellent schools, shopping, and scenic waterfront trails along the lake. Enjoy easy access to TTC, the Rouge Hill GO station, and the 401 for seamless commuting. Despite needing renovation, the charm and solid structure of this home set the stage for a personalized transformation. Imagine creating your dream space in a neighbourhood renowned for its community spirit and healthy living options. With all essentials in place, including a home inspection report, 290 Pendermere Parkway is ready to welcome you home to a lifestyle enriched by convenience, amenities, and the promise of future possibilities.
Property Details
Size
Parking
Build
Heating & Cooling
Utilities
Rooms
Living
12′0″ x 15′3″
Dining
8′0″ x 9′8″
Kitchen
9′8″ x 10′9″
Foyer
4′7″ x 10′0″
Prim Bdrm
9′10″ x 14′6″
2nd Br
9′10″ x 11′8″
Ownership Details
Ownership
Taxes
Source
Listing Brokerage
For Sale Nearby
Sold Nearby

- 5
- 3

- 5
- 3

- 4
- 2

- 4
- 3

- 4
- 2

- 4
- 2

- 5
- 2

- 3
- 3
Listing information provided in part by the Toronto Regional Real Estate Board for personal, non-commercial use by viewers of this site and may not be reproduced or redistributed. Copyright © TRREB. All rights reserved.
Information is deemed reliable but is not guaranteed accurate by TRREB®. The information provided herein must only be used by consumers that have a bona fide interest in the purchase, sale, or lease of real estate.







