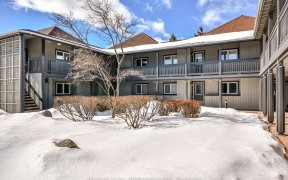
290 Mariners Way
Mariners Way, Collingwood, Collingwood, ON, L9Y 5C7



Beautifully updated, main level 2 bed/2 bath condo at the renowned Lighthouse Point. Recently updated in 2018. Updates included new kitchen and appliances plus stone countertop, primary ensuite updated with glass shower, tile and new vanity with stone countertop, and main bathroom with new tile and vanity with stone countertop. Spacious...
Beautifully updated, main level 2 bed/2 bath condo at the renowned Lighthouse Point. Recently updated in 2018. Updates included new kitchen and appliances plus stone countertop, primary ensuite updated with glass shower, tile and new vanity with stone countertop, and main bathroom with new tile and vanity with stone countertop. Spacious and bright end unit offers a cosy living room with gas fireplace with walk out to a private patio. This unit also offers plenty of storage with 2 storage lockers, laundry room, and a 4 foot crawl space. Lighthouse Point is renowned for the many amenities available to its occupants. Multiple outdoor pools, an indoor pool, gym, entertainment room, tennis courts, plus a marina (slips could be available for purchase separately). Special assessment for shared facilities for all Lighthouse Point owners starting 2019, then 2021, 2024 and, finally, 2026. 2024 installment $403.05.
Property Details
Size
Parking
Condo
Condo Amenities
Build
Heating & Cooling
Rooms
Living
12′2″ x 20′4″
Kitchen
7′6″ x 8′4″
Prim Bdrm
11′7″ x 12′11″
Bathroom
Bathroom
2nd Br
10′9″ x 11′5″
Bathroom
Bathroom
Ownership Details
Ownership
Condo Policies
Taxes
Condo Fee
Source
Listing Brokerage
For Sale Nearby
Sold Nearby

- 3
- 2
- 2
- 2

- 800 - 899 Sq. Ft.
- 2
- 2

- 800 - 899 Sq. Ft.
- 2
- 2

- 1,200 - 1,399 Sq. Ft.
- 2
- 2

- 2
- 2

- 2
- 2

- 2
- 2
Listing information provided in part by the Toronto Regional Real Estate Board for personal, non-commercial use by viewers of this site and may not be reproduced or redistributed. Copyright © TRREB. All rights reserved.
Information is deemed reliable but is not guaranteed accurate by TRREB®. The information provided herein must only be used by consumers that have a bona fide interest in the purchase, sale, or lease of real estate.







