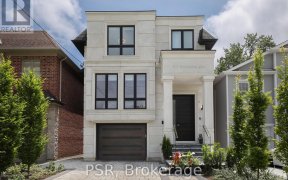


Welcome to 290 Laird Drive. This detached bungalow is situated on a rarely available 36 ft x 100 ft lot in the heart of sought-after Leaside! A fantastic opportunity - not to be missed. Maturely treed, family-friendly neighbourhood with lots of privacy. Steps away from all amenities, TTC, Future Laird LRT Station, Northlea Elementary &...
Welcome to 290 Laird Drive. This detached bungalow is situated on a rarely available 36 ft x 100 ft lot in the heart of sought-after Leaside! A fantastic opportunity - not to be missed. Maturely treed, family-friendly neighbourhood with lots of privacy. Steps away from all amenities, TTC, Future Laird LRT Station, Northlea Elementary & Leaside High School, and just a 300 m walk to Eglinton. Upscale dining and shopping are just minutes away. Home features hardwood floors, a traditional mid-century layout, two wood-burning fireplaces, and a fully finished basement with a separate entrance and duplex potential. Attached single car garage has a man door to a fully fenced rear yard. Three parking spots! Redecorate & enjoy as-is, renovate/expand, or build brand-new. Your future North Leaside sanctuary awaits! Offers anytime!
Property Details
Size
Parking
Build
Heating & Cooling
Utilities
Rooms
Kitchen
10′2″ x 8′4″
Living
15′10″ x 11′5″
Dining
7′1″ x 11′5″
Prim Bdrm
13′1″ x 11′5″
Br
10′9″ x 8′4″
Bathroom
3′6″ x 4′9″
Ownership Details
Ownership
Taxes
Source
Listing Brokerage
For Sale Nearby
Sold Nearby

- 2
- 2

- 5
- 5

- 3
- 2

- 1,500 - 2,000 Sq. Ft.
- 3
- 2

- 3
- 2

- 2
- 2

- 2,500 - 3,000 Sq. Ft.
- 4
- 4

- 3800 Sq. Ft.
- 6
- 6
Listing information provided in part by the Toronto Regional Real Estate Board for personal, non-commercial use by viewers of this site and may not be reproduced or redistributed. Copyright © TRREB. All rights reserved.
Information is deemed reliable but is not guaranteed accurate by TRREB®. The information provided herein must only be used by consumers that have a bona fide interest in the purchase, sale, or lease of real estate.








