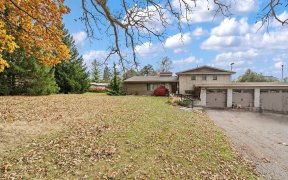


Spectacular Pool Sized Extreme Pie Shape Lot On Private Cul De Sac Backing On To 1 Acre Estate Lots. Luxurious Home W/ Many Design Details Plaster Mouldings, Painted Ceilings. Reno In 2012 With Custom Kitchen, Hardwood & Marble Floors, Fireplace. Prof Landscaping W/ Well Manicured Gardens, Armour Rock Waterfall & Canadian Flagstone...
Spectacular Pool Sized Extreme Pie Shape Lot On Private Cul De Sac Backing On To 1 Acre Estate Lots. Luxurious Home W/ Many Design Details Plaster Mouldings, Painted Ceilings. Reno In 2012 With Custom Kitchen, Hardwood & Marble Floors, Fireplace. Prof Landscaping W/ Well Manicured Gardens, Armour Rock Waterfall & Canadian Flagstone Patios, Impressive Gazebo W/ Cove Lighting, Celestial Painted Ceiling & Custom Railings, Pergola, Mature Maples Fridge/Freezer , Gas Stove, Dishwasher, Washer& Dryer, All Window Coverings existing Draperies, Garage Door Openers, Water Softener, , Security System, Some Elf. Electric Range In Basement. Appliances "As Is"
Property Details
Size
Parking
Build
Heating & Cooling
Utilities
Rooms
Living
12′11″ x 17′5″
Dining
12′11″ x 13′10″
Den
13′1″ x 10′11″
Kitchen
11′10″ x 11′6″
Breakfast
11′10″ x 8′4″
Family
12′4″ x 19′9″
Ownership Details
Ownership
Taxes
Source
Listing Brokerage
For Sale Nearby
Sold Nearby

- 4
- 4

- 7
- 5

- 4013 Sq. Ft.
- 4
- 5

- 2,000 - 2,500 Sq. Ft.
- 4
- 5

- 1,500 - 2,000 Sq. Ft.
- 4
- 5

- 4
- 7

- 5
- 4

- 5
- 5
Listing information provided in part by the Toronto Regional Real Estate Board for personal, non-commercial use by viewers of this site and may not be reproduced or redistributed. Copyright © TRREB. All rights reserved.
Information is deemed reliable but is not guaranteed accurate by TRREB®. The information provided herein must only be used by consumers that have a bona fide interest in the purchase, sale, or lease of real estate.








