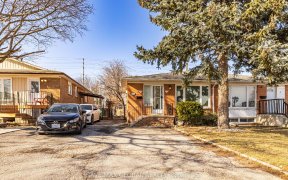
29 Welbeck Dr
Welbeck Dr, Norwood Park, Brampton, ON, L6X 2K9



Stunning 3 Bdrm Semi-Detached Home In Fantastic Location, Oversized Pie-Shaped Lot And Plenty Of Parking. Home Has Been Meticulously Renovated By The Prof. Contractor/Owner, Long List Of Upgrades. Private Backyard Oasis With Brand New Soffit Pot Lights In South-West Facing Yard. Separate Entrance To Basement Rec-Room/2nd Family Room...
Stunning 3 Bdrm Semi-Detached Home In Fantastic Location, Oversized Pie-Shaped Lot And Plenty Of Parking. Home Has Been Meticulously Renovated By The Prof. Contractor/Owner, Long List Of Upgrades. Private Backyard Oasis With Brand New Soffit Pot Lights In South-West Facing Yard. Separate Entrance To Basement Rec-Room/2nd Family Room W/Potential For Bar + Entertainment Area Or Nanny Suite W/Kitchenette. Close To Everything Incl. Steps To Top Rated Schools. All Window Coverings,All Vanity Mirrors,All Light Fixtures,All Existing Appliances Incl: Fridge, Stove, D/W,Micro,Washer,Dryer. Backyard Shed. Exclude: All Televisions And Mounting Brackets. Parking For 6 See Virtual Tour/Floorplan/Brochure
Property Details
Size
Parking
Build
Rooms
Living
10′11″ x 21′11″
Dining
10′11″ x 21′11″
Kitchen
8′0″ x 15′1″
2nd Br
8′0″ x 9′0″
3rd Br
8′0″ x 9′0″
Laundry
7′2″ x 8′2″
Ownership Details
Ownership
Taxes
Source
Listing Brokerage
For Sale Nearby
Sold Nearby

- 6
- 2

- 3
- 3

- 4
- 4

- 3
- 2

- 5
- 2

- 3
- 2

- 5
- 2

- 5
- 2
Listing information provided in part by the Toronto Regional Real Estate Board for personal, non-commercial use by viewers of this site and may not be reproduced or redistributed. Copyright © TRREB. All rights reserved.
Information is deemed reliable but is not guaranteed accurate by TRREB®. The information provided herein must only be used by consumers that have a bona fide interest in the purchase, sale, or lease of real estate.







