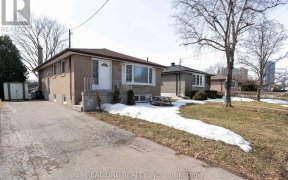


Located In Prime Scarborough Location On A Quiet Street, This Stunning Detached All-Brick Bungalow Is A Rare Find. Fully Fenced Pool-Sized Lot Offers Ample Privacy. Maintained Meticulously By The Original Owner Since 1959, This Property Boasts Original Character And Charm. Featuring 4 Generous-Sized Bdrms On Main Flr And An Additional 5th...
Located In Prime Scarborough Location On A Quiet Street, This Stunning Detached All-Brick Bungalow Is A Rare Find. Fully Fenced Pool-Sized Lot Offers Ample Privacy. Maintained Meticulously By The Original Owner Since 1959, This Property Boasts Original Character And Charm. Featuring 4 Generous-Sized Bdrms On Main Flr And An Additional 5th Bdrm In The Bsmt, 2 Full Baths & Fully Finished Bsmt Provides Ample Space For A Growing Family. Hardwood Floors Underneath The Carpet On The Main Floor Add To The Property's Charm. Carport With 2 Car Spaces & 3 Outdoor Sheds, Offers Plenty Of Storage Space. Located In A Family-Friendly Neighborhood, The Property Is Within Walking Distance To Scarborough Town Centre & Scarborough Transit Connect. Situated Near Restaurants, Transit Systems, And Toronto University Scarborough Campus & Minutes To Hwy 401, Making It Easy To Travel Anywhere In The City. Vacant Home Offers Quick Closing, Making It A Great Opportunity For Those Looking To Move In Asap.
Property Details
Size
Parking
Build
Heating & Cooling
Utilities
Rooms
Living
15′0″ x 13′4″
Dining
9′5″ x 11′8″
Kitchen
11′10″ x 11′1″
Prim Bdrm
10′5″ x 13′1″
2nd Br
8′9″ x 11′3″
3rd Br
13′10″ x 8′11″
Ownership Details
Ownership
Taxes
Source
Listing Brokerage
For Sale Nearby
Sold Nearby

- 5
- 2

- 4
- 3

- 4
- 2

- 3
- 2

- 3
- 2

- 5
- 2

- 3
- 2

- 5
- 2
Listing information provided in part by the Toronto Regional Real Estate Board for personal, non-commercial use by viewers of this site and may not be reproduced or redistributed. Copyright © TRREB. All rights reserved.
Information is deemed reliable but is not guaranteed accurate by TRREB®. The information provided herein must only be used by consumers that have a bona fide interest in the purchase, sale, or lease of real estate.








