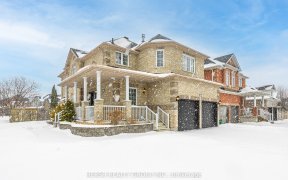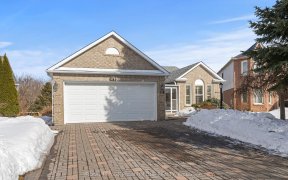


Open Concept Four Brm, Four Bathroom Home In Popular Cedarwood Estates Neighbourhood. Main Floor 9' Ceilings, Hardwood Flooring, Gas Fireplace And Large Eat-In Kitchen With Natural Stone Backsplash. Main Floor Laundry. Master Bedroom W/ Four Piece Ensuite And Large Walk In Closet. Bonus Computer/Reading Nook On The Top Floor. Finished...
Open Concept Four Brm, Four Bathroom Home In Popular Cedarwood Estates Neighbourhood. Main Floor 9' Ceilings, Hardwood Flooring, Gas Fireplace And Large Eat-In Kitchen With Natural Stone Backsplash. Main Floor Laundry. Master Bedroom W/ Four Piece Ensuite And Large Walk In Closet. Bonus Computer/Reading Nook On The Top Floor. Finished Basement Complete With 2 Piece Bathroom. Fully Fenced Backyard/Large Deck, New Roof 2021. Fridge, Stove, Washer, Dryer, Dishwasher, Microwave/Fan, Gas Fireplace, Central Air, All Elf's And Ceiling Fans (Except Mbed-Sentimental) All Window Covers. Note: Home Is Linked Underground,
Property Details
Size
Parking
Rooms
Kitchen
9′0″ x 11′7″
Breakfast
8′2″ x 11′7″
Great Rm
11′10″ x 22′1″
Foyer
6′4″ x 8′10″
Laundry
7′8″ x 5′5″
Prim Bdrm
12′3″ x 13′9″
Ownership Details
Ownership
Taxes
Source
Listing Brokerage
For Sale Nearby
Sold Nearby

- 5
- 4

- 2,000 - 2,500 Sq. Ft.
- 4
- 4

- 1880 Sq. Ft.
- 5
- 4

- 1668 Sq. Ft.
- 3
- 3

- 3
- 2

- 3
- 2

- 4
- 3

- 4
- 3
Listing information provided in part by the Toronto Regional Real Estate Board for personal, non-commercial use by viewers of this site and may not be reproduced or redistributed. Copyright © TRREB. All rights reserved.
Information is deemed reliable but is not guaranteed accurate by TRREB®. The information provided herein must only be used by consumers that have a bona fide interest in the purchase, sale, or lease of real estate.








