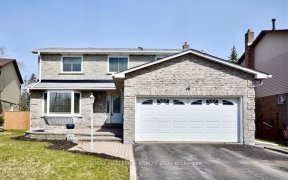
29 Rutledge Ave
Rutledge Ave, Newmarket, Newmarket, ON, L3Y 5T5



Stunning Family Home W. 2000+ Sf Of Finished Living Space! Absolutlely Like New!! Located In Quiet High Demand N.E. Newmarket!! Easy Access To 404, Transit, Schools + All Amen. Amazingly Friendly Neighbourhood! Home Boasts New, Modern Features & Finishes T-Out. Kitchen W. Lrg Breakfast Bar, Loads Of Storage, Ss Appl While Nicely...
Stunning Family Home W. 2000+ Sf Of Finished Living Space! Absolutlely Like New!! Located In Quiet High Demand N.E. Newmarket!! Easy Access To 404, Transit, Schools + All Amen. Amazingly Friendly Neighbourhood! Home Boasts New, Modern Features & Finishes T-Out. Kitchen W. Lrg Breakfast Bar, Loads Of Storage, Ss Appl While Nicely Overlooking The Family Rm. Living Rm/Dining Rm Present An Extra-Large Family Space For Entertaining That Walks Out To New Private Patio. Upper-Level W. 3 Spacious Bedrooms W Dbl Closets, Master With His And Hers Plus 2 Pc Ens.- Large Main Bathroom Completes This Level. In- Between Level Is A Stand-Out Feature With Generously Sized Family Rm W Gas F/Pl, Above Grade Egress Windows & 3 Pc Bath W Huge Shower!! Also Laundry Rm Along With Roomy Space For Freezer + Extra Fridge. The Lowest Level Has Comfortable Office Area Along With Large, Quiet Bedroom W Dbl Clst +Workrm. New Windows + Doors (X L/Rm). Impressive Private Yard! Impressive Large Private Yard Feat. New Front And Rear Patios + Walkways. New Eavestroughs And Downspouts. New Fencing + Gate On N Side. New Garage Door Opener + Garage Heater. A True Oasis! Nothing To Do But Relax!! Don't Miss Out!!
Property Details
Size
Parking
Build
Heating & Cooling
Utilities
Rooms
Kitchen
10′2″ x 20′10″
Living
12′2″ x 17′4″
Dining
10′11″ x 14′11″
Prim Bdrm
11′10″ x 15′1″
2nd Br
9′8″ x 11′9″
3rd Br
9′3″ x 9′7″
Ownership Details
Ownership
Taxes
Source
Listing Brokerage
For Sale Nearby
Sold Nearby

- 4
- 3

- 4
- 3

- 1,500 - 2,000 Sq. Ft.
- 4
- 3

- 3
- 3

- 4
- 2

- 6
- 6

- 4
- 4

- 4
- 3
Listing information provided in part by the Toronto Regional Real Estate Board for personal, non-commercial use by viewers of this site and may not be reproduced or redistributed. Copyright © TRREB. All rights reserved.
Information is deemed reliable but is not guaranteed accurate by TRREB®. The information provided herein must only be used by consumers that have a bona fide interest in the purchase, sale, or lease of real estate.







