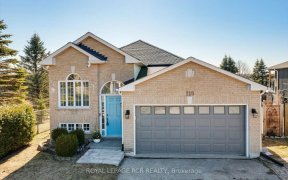
29 Royal Amber Crescent
Royal Amber Crescent, Mt Albert, East Gwillimbury, ON, L0G 1M0



Beautifully Maintained & Updated Raised Bungalow In The Quiet Town Of Mount Albert! Huge Pie Shaped Lot, Updated Bathrooms, Kitchen & Flooring Throughout. Upgraded Vaulted Ceilings In Living Room And Kitchen. Private Backyard With Large Deck And Room For Pool, Vegetable Garden, Or Both! Plenty Of Storage And Closet Space Complete With...
Beautifully Maintained & Updated Raised Bungalow In The Quiet Town Of Mount Albert! Huge Pie Shaped Lot, Updated Bathrooms, Kitchen & Flooring Throughout. Upgraded Vaulted Ceilings In Living Room And Kitchen. Private Backyard With Large Deck And Room For Pool, Vegetable Garden, Or Both! Plenty Of Storage And Closet Space Complete With Organizers. Too Much To List, Check Out Virtual Tour! Includes: S/S Stove, Fridge, D/W, Microwave Fan, Washer, Dryer, Water Softener & Garden Shed. Exterior Fountain & Basement Speakers (As-Is). Exclude: Garden Statues & Upstairs Shelf In Hallway. Roof 7 Years Old, Vinyl Windows. Hwt Rental.
Property Details
Size
Parking
Build
Rooms
Great Rm
12′1″ x 20′9″
Kitchen
9′2″ x 14′6″
Dining
8′7″ x 11′8″
Prim Bdrm
13′7″ x 9′11″
2nd Br
8′11″ x 10′0″
Rec
11′9″ x 24′5″
Ownership Details
Ownership
Taxes
Source
Listing Brokerage
For Sale Nearby
Sold Nearby

- 4
- 2

- 4
- 1

- 1,500 - 2,000 Sq. Ft.
- 4
- 3

- 4
- 3

- 1,100 - 1,500 Sq. Ft.
- 4
- 2

- 3
- 3

- 4
- 3

- 3
- 2
Listing information provided in part by the Toronto Regional Real Estate Board for personal, non-commercial use by viewers of this site and may not be reproduced or redistributed. Copyright © TRREB. All rights reserved.
Information is deemed reliable but is not guaranteed accurate by TRREB®. The information provided herein must only be used by consumers that have a bona fide interest in the purchase, sale, or lease of real estate.







