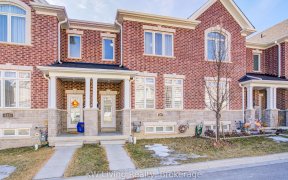
29 Rembrandt Dr
Rembrandt Dr, Village Green - South Unionville, Markham, ON, L3R 5W1



Gorgeous Home In South Unionville. Excellent Open Concept Layout.2839Sq.Ft(The Largest Model Of This Site), Southeast View, Bright & Spacious, Move-In Condition. Fully Renovated, Over 100K Upgraded. Must See!! 9 Ft Ceiling Main Floor, Hardwood Floor Throughout. All Kitchen Washroom Upgraded, Ensuites In All Bedrooms. Prime Location, Close...
Gorgeous Home In South Unionville. Excellent Open Concept Layout.2839Sq.Ft(The Largest Model Of This Site), Southeast View, Bright & Spacious, Move-In Condition. Fully Renovated, Over 100K Upgraded. Must See!! 9 Ft Ceiling Main Floor, Hardwood Floor Throughout. All Kitchen Washroom Upgraded, Ensuites In All Bedrooms. Prime Location, Close To Viva, Go, 407, Markville Mall, Top School-Zone, Markville Ss, Park Etc. Original Owner Since 2003. Stove, Fridge, B/I Dishwasher, Washer, Dryer, Granite Countertop, Backsplash, Beautiful Electric Light Fixtures, ), Pot-Lights, Furnace(2016), Water Heater (2016), Roof (2016), Bsmt Stainless Steel Fridge, Stove.
Property Details
Size
Parking
Build
Rooms
Living
16′5″ x 19′3″
Dining
16′5″ x 19′3″
Family
13′3″ x 17′6″
Kitchen
10′4″ x 12′6″
Breakfast
12′0″ x 14′0″
Office
13′2″ x 11′8″
Ownership Details
Ownership
Taxes
Source
Listing Brokerage
For Sale Nearby
Sold Nearby

- 2850 Sq. Ft.
- 5
- 5

- 5
- 4

- 3
- 3

- 5
- 4

- 4
- 4

- 3
- 3

- 2,000 - 2,500 Sq. Ft.
- 5
- 5

- 1,500 - 2,000 Sq. Ft.
- 6
- 4
Listing information provided in part by the Toronto Regional Real Estate Board for personal, non-commercial use by viewers of this site and may not be reproduced or redistributed. Copyright © TRREB. All rights reserved.
Information is deemed reliable but is not guaranteed accurate by TRREB®. The information provided herein must only be used by consumers that have a bona fide interest in the purchase, sale, or lease of real estate.







