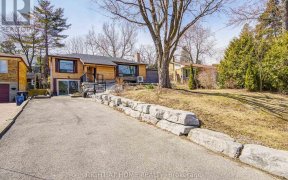


Have you been dreaming of a home in a well-established community? This 4-bed home is beautifully laid out & perfect for your family. First, enter into the expansive foyer that features plenty of storage. Then walk up into a spacious living & dining room with hardwood floors, mid-century modern details, & a beautiful, bright bay window...
Have you been dreaming of a home in a well-established community? This 4-bed home is beautifully laid out & perfect for your family. First, enter into the expansive foyer that features plenty of storage. Then walk up into a spacious living & dining room with hardwood floors, mid-century modern details, & a beautiful, bright bay window that floods the room with light. The primary bed offers access to the bathroom & main floor bed is wheelchair accessible w/ an ensuite. The kitchen offers a walkout to a deck that overlooks the large yard that boasts a generous, wide garden w/ lots of room for kids & pets to play while you entertain. Nestled in the sought-after West Rouge community, this home features easy access to the serene lakeside trails of the Rouge Park system & Rouge Beach, but is also close to schools & shopping. W/ convenient proximity to Highway 401 & the GO station, even commuting is a breeze. This home is ready for you to create your own memories!
Property Details
Size
Parking
Build
Heating & Cooling
Utilities
Rooms
Foyer
Foyer
Living
18′2″ x 18′10″
Dining
18′2″ x 18′10″
Kitchen
8′2″ x 17′10″
Prim Bdrm
12′1″ x 10′8″
2nd Br
8′10″ x 13′11″
Ownership Details
Ownership
Taxes
Source
Listing Brokerage
For Sale Nearby
Sold Nearby

- 4
- 2

- 4
- 2

- 4
- 2

- 5
- 2

- 3
- 1

- 4
- 2

- 1,100 - 1,500 Sq. Ft.
- 4
- 2

- 4
- 2
Listing information provided in part by the Toronto Regional Real Estate Board for personal, non-commercial use by viewers of this site and may not be reproduced or redistributed. Copyright © TRREB. All rights reserved.
Information is deemed reliable but is not guaranteed accurate by TRREB®. The information provided herein must only be used by consumers that have a bona fide interest in the purchase, sale, or lease of real estate.








