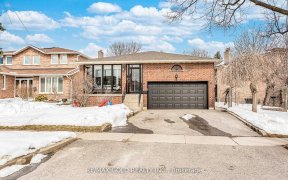


Spacious 5-Level Backsplit Home In Desirable Professor's Lake! Premium 50' Lot. Very Well Maintained. This Floor Plan Offers A Unique Design Perfect For Larger Families Or Multiple Units With Two Seperate Walkouts Ideal For Investors. This Home Features A Bright Kitchen With Large Breakfast Area With A W/O To Deck. Large Principal Rooms....
Spacious 5-Level Backsplit Home In Desirable Professor's Lake! Premium 50' Lot. Very Well Maintained. This Floor Plan Offers A Unique Design Perfect For Larger Families Or Multiple Units With Two Seperate Walkouts Ideal For Investors. This Home Features A Bright Kitchen With Large Breakfast Area With A W/O To Deck. Large Principal Rooms. Oversized Family Room With W/O To Backyard. Close To Schools, Parks, Plaza, Hospital & Professors Lake. Finished Basement W/ Seperate Entrance And Kitchen. Includes: Fridge, Stove, Range Hood, B/I Dishwasher, Washer & Dryer, All Window Coverings And All Electrical Light Fixtures. Hot Water Tank Rental.
Property Details
Size
Parking
Rooms
Living
15′9″ x 11′9″
Dining
12′5″ x 10′9″
Kitchen
10′9″ x 19′4″
Prim Bdrm
12′5″ x 14′5″
2nd Br
10′2″ x 14′5″
3rd Br
10′2″ x 11′1″
Ownership Details
Ownership
Taxes
Source
Listing Brokerage
For Sale Nearby
Sold Nearby

- 2,000 - 2,500 Sq. Ft.
- 5
- 4

- 3
- 4

- 4
- 4

- 5
- 4

- 5
- 5

- 5
- 4

- 4
- 4

- 4
- 3
Listing information provided in part by the Toronto Regional Real Estate Board for personal, non-commercial use by viewers of this site and may not be reproduced or redistributed. Copyright © TRREB. All rights reserved.
Information is deemed reliable but is not guaranteed accurate by TRREB®. The information provided herein must only be used by consumers that have a bona fide interest in the purchase, sale, or lease of real estate.








