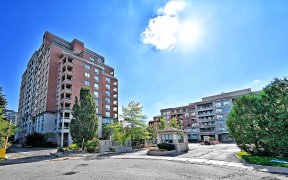
29 Northern Heights Dr
Northern Heights Dr, Richmond Hill, Richmond Hill, ON, L4B 4L8



Wow! It's a knock-out 'Empire Place on Yonge' Sought after exclusive building steps to all amenities! Concierge / security gated! Spectacular 'Penthouse' corner suite with panoramic Southwest views over town! immaculately kept and elegantly upgraded 1279 SF executive suite just 'loaded' with upgrades and extras! 'Open Concept' floor plan!...
Wow! It's a knock-out 'Empire Place on Yonge' Sought after exclusive building steps to all amenities! Concierge / security gated! Spectacular 'Penthouse' corner suite with panoramic Southwest views over town! immaculately kept and elegantly upgraded 1279 SF executive suite just 'loaded' with upgrades and extras! 'Open Concept' floor plan! Gourmet kitchen - extended custom cabinetry - 20'" porcelain tile - granite counters and backsplash - big centre island with breakfast bar open to great room w/sunfilled walkout to oversized balcony with composite flooring! Huge great room - dining area combo with sunny southwest exposure and picture window and walkout to oversized deck - hardwood floors - custom electric fireplace with custom surround - fresh modern neutral decor - custom blinds! Primary bedroom with organized walk-in - updated 4pc ensuite and large bedroom area with picture window and hardwood floors! 2nd bedroom with cosy electric fireplace - dbl closet and Bright picture window!
Property Details
Size
Parking
Condo
Heating & Cooling
Ownership Details
Ownership
Condo Policies
Taxes
Condo Fee
Source
Listing Brokerage
For Sale Nearby
Sold Nearby

- 2
- 2

- 2
- 2

- 800 - 899 Sq. Ft.
- 2
- 2

- 600 - 699 Sq. Ft.
- 1
- 1

- 1
- 1

- 1
- 1

- 3
- 2

- 2
- 2
Listing information provided in part by the Toronto Regional Real Estate Board for personal, non-commercial use by viewers of this site and may not be reproduced or redistributed. Copyright © TRREB. All rights reserved.
Information is deemed reliable but is not guaranteed accurate by TRREB®. The information provided herein must only be used by consumers that have a bona fide interest in the purchase, sale, or lease of real estate.







