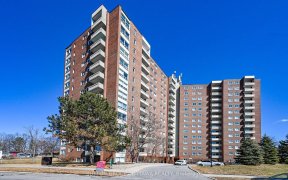


Located on an oversized lot & backing onto Kinsmen Park, is this traditional brick bungalow waiting for your personal touches. Main floor fts original hardwood flooring, livingrm w/ wood burning fireplace & large windows. The kitchen is spacious & has cork flooring. 3 original bedrms on the main, with 4pc bath ft a bubbling tub. The...
Located on an oversized lot & backing onto Kinsmen Park, is this traditional brick bungalow waiting for your personal touches. Main floor fts original hardwood flooring, livingrm w/ wood burning fireplace & large windows. The kitchen is spacious & has cork flooring. 3 original bedrms on the main, with 4pc bath ft a bubbling tub. The basement has 2 additional rooms, 3 pc bathrm, large recrm - ready for your design, large laundry & utility room with cold storage. Oversized yard has plenty of space for your dream pool & gardens, & access to Kinsmen Park. The 2-car detached garage has lots of room for the hobbyist with storage shed in the back for the seasonal items. Cardinal Heights is a fantastic neighbourhood offering multiple parks and amenities, walking distance to the NRC, CSIS, Transportation, hospital & much more. Offers to be presented June 6, 2022, at 1:30 pm, however, the Seller reserves the right to review & accept pre-emptive offers subject to conditions.
Property Details
Size
Parking
Lot
Build
Rooms
Living Rm
10′9″ x 14′2″
Kitchen
11′1″ x 14′0″
Primary Bedrm
11′4″ x 12′0″
Bedroom
11′4″ x 10′10″
Bedroom
8′7″ x 10′10″
Bath 4-Piece
7′7″ x 5′0″
Ownership Details
Ownership
Taxes
Source
Listing Brokerage
For Sale Nearby
Sold Nearby

- 3
- 2

- 3
- 2

- 3
- 2

- 4
- 3

- 4
- 4

- 5
- 2

- 4
- 2

- 4
- 2
Listing information provided in part by the Ottawa Real Estate Board for personal, non-commercial use by viewers of this site and may not be reproduced or redistributed. Copyright © OREB. All rights reserved.
Information is deemed reliable but is not guaranteed accurate by OREB®. The information provided herein must only be used by consumers that have a bona fide interest in the purchase, sale, or lease of real estate.








