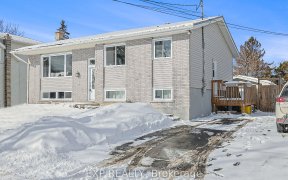


Brand New 3 Bedroom, 2 Bath End Unit in Coleman Central. This Fabulous New Area is w/in Walking Distance to Everything Carleton Place has to Offer; Shopping, Fine Dining, Trails, Mississippi River & Much More! A Quiet Enclave of Homes, be the First to Own this Fabulous Grizzly Homes Built Townhome. This is the Last End Unit that is...
Brand New 3 Bedroom, 2 Bath End Unit in Coleman Central. This Fabulous New Area is w/in Walking Distance to Everything Carleton Place has to Offer; Shopping, Fine Dining, Trails, Mississippi River & Much More! A Quiet Enclave of Homes, be the First to Own this Fabulous Grizzly Homes Built Townhome. This is the Last End Unit that is Available in this Development. Unique to the Home is 9ft Ceilings on the Main Floor. Timeless White Kitchen w/Warm Quartz Countertops is the Heart of the Home. Modern Grey/Brown Hardwood Floors; Grey Toned Tile. 3 Well Appointed Bedrooms. The Master Suite Boasts 4pce Ensuite w/Separate Tub/Shower. The Lower Level is Finished with a Family Room. Unique to this Home is a Rough In for Future Bathroom. All Meas as per Builder's Rendering. Taxes Not Yet Assessed. Finished Photos are of Similar Home. All Offers to Be Presented on Builder's Forms.
Property Details
Size
Parking
Lot
Build
Heating & Cooling
Utilities
Rooms
Foyer
7′3″ x 6′6″
Partial Bath
4′10″ x 5′2″
Living Rm
17′10″ x 9′3″
Eating Area
9′6″ x 10′4″
Kitchen
20′3″ x 10′4″
Primary Bedrm
12′11″ x 14′3″
Ownership Details
Ownership
Source
Listing Brokerage
For Sale Nearby
Sold Nearby

- 4
- 4

- 3
- 3

- 3
- 3

- 3
- 3

- 3
- 3

- 3
- 3

- 3
- 3

- 3
- 3
Listing information provided in part by the Ottawa Real Estate Board for personal, non-commercial use by viewers of this site and may not be reproduced or redistributed. Copyright © OREB. All rights reserved.
Information is deemed reliable but is not guaranteed accurate by OREB®. The information provided herein must only be used by consumers that have a bona fide interest in the purchase, sale, or lease of real estate.








