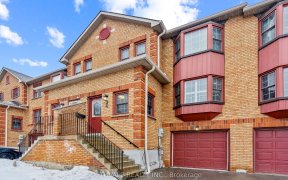
29 Magpie Way
Magpie Way, Blue Grass Meadows, Whitby, ON, L1N 0K7



OFFERS ANYTIME!! Welcome to your dream home in the heart of Whitby! This stunning 3-bedroom, 3-bathroom townhome offers a perfect blend of modern luxury and comfort. With its custom deck, granite and quartz countertops, and numerous upgrades, this property is a true gem.The main floor features exquisite hardwood flooring that complements...
OFFERS ANYTIME!! Welcome to your dream home in the heart of Whitby! This stunning 3-bedroom, 3-bathroom townhome offers a perfect blend of modern luxury and comfort. With its custom deck, granite and quartz countertops, and numerous upgrades, this property is a true gem.The main floor features exquisite hardwood flooring that complements the entire living space, creating a warm and inviting ambiance. The open-concept living and dining area is perfect for entertaining friends and family, while the large windows flood the room with natural light.The kitchen is a true chef's delight, showcasing beautiful granite countertops that not only provide ample workspace but also create a chic and contemporary feel. The custom backsplash adds a unique touch to the space, and the upgraded appliances ensure your culinary adventures are top-notch.he three spacious bedrooms provide plenty of room for your family or guests, and all of them feature granite countertops in their respective bathrooms. Step outside to your custom deck, a fantastic outdoor space to enjoy barbecues, morning coffee, or simply soak in the sun. Conveniently situated near schools, parks, shopping, and all essential amenities.
Property Details
Size
Parking
Build
Heating & Cooling
Utilities
Rooms
Family
18′0″ x 9′1″
Great Rm
20′2″ x 15′1″
Kitchen
15′1″ x 7′1″
Breakfast
15′1″ x 7′11″
Prim Bdrm
16′2″ x 9′8″
2nd Br
9′3″ x 8′9″
Ownership Details
Ownership
Taxes
Source
Listing Brokerage
For Sale Nearby
Sold Nearby

- 3
- 2

- 3
- 2

- 3
- 3

- 3
- 3

- 4
- 4

- 4
- 4

- 4
- 4

- 4
- 3
Listing information provided in part by the Toronto Regional Real Estate Board for personal, non-commercial use by viewers of this site and may not be reproduced or redistributed. Copyright © TRREB. All rights reserved.
Information is deemed reliable but is not guaranteed accurate by TRREB®. The information provided herein must only be used by consumers that have a bona fide interest in the purchase, sale, or lease of real estate.







