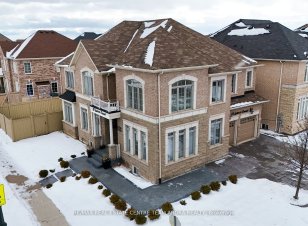
29 Ladbrook Cres
Ladbrook Cres, Credit Valley, Brampton, ON, L6X 0Y9



Experience unparalleled luxury in the prestigious Estates of Credit Valley with this stunning 5-bedroom executive home by Royal Pine Homes. Offering approximately 4,600 sqft of refined living space on a coveted corner lot, this masterpiece is designed for the most discerning buyers. Featuring 8' doors, gleaming hardwood floors, elegant... Show More
Experience unparalleled luxury in the prestigious Estates of Credit Valley with this stunning 5-bedroom executive home by Royal Pine Homes. Offering approximately 4,600 sqft of refined living space on a coveted corner lot, this masterpiece is designed for the most discerning buyers. Featuring 8' doors, gleaming hardwood floors, elegant porcelain tiles, and a chefs dream kitchen complete with a breakfast bar and matching backsplash, this home exudes sophistication.The grand stained oak staircase with iron pickets adds an extra touch of elegance, while epoxy flooring in the foyer and walkway enhances both durability and style. Luxury meets practicality with outdoor sunlight-controlled switchable lights, an inground sprinkler system, and dual staircases leading to the basement. The beautifully finished legal basement apartment is perfect for lease or personal use.This home boasts Elevation B of the Royal Pine Redwood model, where the living room is seamlessly combined with a den, highlighted by French doors, high ceilings, hardwood flooring, and large windows. Separate living, dining, and family rooms provide ideal spaces for family gatherings.This is a rare opportunity to own a home of this caliber in one of the most prestigious neighborhoods. Schedule your private viewing today! A lockbox is available for easy showings.
Additional Media
View Additional Media
Property Details
Size
Parking
Lot
Build
Heating & Cooling
Utilities
Rooms
Living Room
11′11″ x 10′8″
Dining Room
14′0″ x 12′11″
Family Room
13′0″ x 18′7″
Kitchen
12′11″ x 10′0″
Breakfast
12′11″ x 11′5″
Primary Bedroom
13′2″ x 20′0″
Ownership Details
Ownership
Taxes
Source
Listing Brokerage
Book A Private Showing
For Sale Nearby
Sold Nearby

- 7
- 5

- 4410 Sq. Ft.
- 8
- 7

- 4
- 5

- 5
- 5

- 2,000 - 2,500 Sq. Ft.
- 6
- 4

- 3,500 - 5,000 Sq. Ft.
- 5
- 4

- 3,500 - 5,000 Sq. Ft.
- 8
- 4

- 3,000 - 3,500 Sq. Ft.
- 5
- 5
Listing information provided in part by the Toronto Regional Real Estate Board for personal, non-commercial use by viewers of this site and may not be reproduced or redistributed. Copyright © TRREB. All rights reserved.
Information is deemed reliable but is not guaranteed accurate by TRREB®. The information provided herein must only be used by consumers that have a bona fide interest in the purchase, sale, or lease of real estate.







