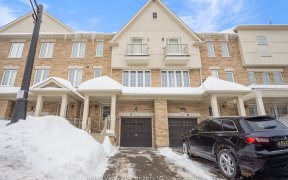


Welcome To This Beautiful 3+1 Bedroom Townhouse In The Coveted Heart Lake Community! Perfectly Located For Both Convenience And Outdoor Enjoyment, This Home Features A Private Backyard Thats Ideal For Bbqs And Relaxation. Inside, Enjoy A Bright, Spacious Layout With 10 Ft Ceilings. The Kitchen Boasts Stainless Steel Appliances, And Ample...
Welcome To This Beautiful 3+1 Bedroom Townhouse In The Coveted Heart Lake Community! Perfectly Located For Both Convenience And Outdoor Enjoyment, This Home Features A Private Backyard Thats Ideal For Bbqs And Relaxation. Inside, Enjoy A Bright, Spacious Layout With 10 Ft Ceilings. The Kitchen Boasts Stainless Steel Appliances, And Ample Cabinetry. Upstairs, Find Three Generously Sized, Sunlit Bedrooms, Including A Primary Suite With Its Own Ensuite And Juliet Balcony.You'll Appreciate The Convenient Access From The Garage To A Versatile Den With A Separate Entry. The Finished Basement Adds Extra Living Space, Perfect For A Cozy Den, Office, Or Guest Suite. Located Steps From Hwy 410, Trinity Common Mall, Heart Lake Conservation, And Nearby Schools, Parks, And Trailsthis Home Offers Both Style And Function. Ample Visitor Parking And Sleek Design Make This An Unbeatable Find!
Property Details
Size
Parking
Build
Heating & Cooling
Utilities
Rooms
Den
12′0″ x 12′11″
Kitchen
8′11″ x 8′0″
Family
16′0″ x 16′11″
Prim Bdrm
14′11″ x 10′0″
2nd Br
12′11″ x 8′0″
3rd Br
12′11″ x 8′0″
Ownership Details
Ownership
Taxes
Source
Listing Brokerage
For Sale Nearby
Sold Nearby

- 1,500 - 2,000 Sq. Ft.
- 3
- 3

- 1,500 - 2,000 Sq. Ft.
- 4
- 4

- 4
- 4

- 1,500 - 2,000 Sq. Ft.
- 3
- 4

- 4
- 3

- 4
- 3

- 4
- 4

- 1,500 - 2,000 Sq. Ft.
- 4
- 5
Listing information provided in part by the Toronto Regional Real Estate Board for personal, non-commercial use by viewers of this site and may not be reproduced or redistributed. Copyright © TRREB. All rights reserved.
Information is deemed reliable but is not guaranteed accurate by TRREB®. The information provided herein must only be used by consumers that have a bona fide interest in the purchase, sale, or lease of real estate.








