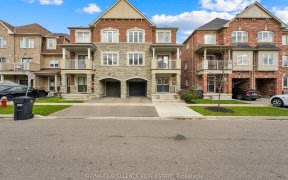
29 Golden Springs Dr
Golden Springs Dr, Northwest Brampton, Brampton, ON, L7A 0C7



Stunning Home Less Than 5Yr Old. Dbl Dr Entry To Ground Lvl W/ Storage Space Or Convertible Into Den. Main Flr Offers Huge Living Area With Walk-Out To Balcony. Combined W/ Rm For Office Or Formal Dining, 2Pc Bath & Upgraded Laminate Flrs Through Entire Home. Spacious Kitchen W/ S/S Appliances, Brkfst Bar & Sep Brkfst Area. 3rd Floor Has...
Stunning Home Less Than 5Yr Old. Dbl Dr Entry To Ground Lvl W/ Storage Space Or Convertible Into Den. Main Flr Offers Huge Living Area With Walk-Out To Balcony. Combined W/ Rm For Office Or Formal Dining, 2Pc Bath & Upgraded Laminate Flrs Through Entire Home. Spacious Kitchen W/ S/S Appliances, Brkfst Bar & Sep Brkfst Area. 3rd Floor Has 3 Great Sized Bdrms & 2 Full Baths, Master Bdrm With 4Pc Ensuite & W/I Closet. 2 Car Parking Outside. <<< A Must See >> Upgraded Appliances, S/S Fridge, Stove, Dishwasher, Microwave, Hood Range Exhaust, All Electric Light Fixtures, All Window Coverings, Washer And Dryer, Garage Door Opener With Remote. Close To All Amenities, Plazas, Schools, Parks.
Property Details
Size
Parking
Build
Rooms
Kitchen
7′10″ x 10′6″
Living
15′5″ x 20′0″
Dining
11′1″ x 12′5″
Prim Bdrm
11′1″ x 13′5″
2nd Br
10′2″ x 11′9″
3rd Br
9′6″ x 9′10″
Ownership Details
Ownership
Taxes
Source
Listing Brokerage
For Sale Nearby
Sold Nearby

- 3
- 3

- 3
- 3

- 1,500 - 2,000 Sq. Ft.
- 3
- 3

- 1,500 - 2,000 Sq. Ft.
- 3
- 3

- 1,500 - 2,000 Sq. Ft.
- 4
- 3

- 1,500 - 2,000 Sq. Ft.
- 3
- 4

- 1,500 - 2,000 Sq. Ft.
- 3
- 3

- 1,500 - 2,000 Sq. Ft.
- 3
- 3
Listing information provided in part by the Toronto Regional Real Estate Board for personal, non-commercial use by viewers of this site and may not be reproduced or redistributed. Copyright © TRREB. All rights reserved.
Information is deemed reliable but is not guaranteed accurate by TRREB®. The information provided herein must only be used by consumers that have a bona fide interest in the purchase, sale, or lease of real estate.







