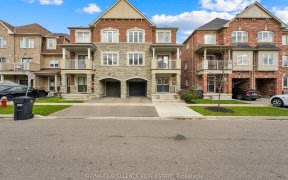
29 Golden Springs Dr
Golden Springs Dr, Northwest Brampton, Brampton, ON, L7A 0C7



Stunning and meticulously maintained 3-bed, 3-bath townhouse offers versatile living spaces, including a ground-level area perfect for storage or a den. Features pot lights throughout, carpet-free floors, and professional upgrades like an electric fireplace in the great room. The main floor features a spacious living area with a balcony,...
Stunning and meticulously maintained 3-bed, 3-bath townhouse offers versatile living spaces, including a ground-level area perfect for storage or a den. Features pot lights throughout, carpet-free floors, and professional upgrades like an electric fireplace in the great room. The main floor features a spacious living area with a balcony, a formal dining room for privacy, The kitchen offers stainless steel appliances, a breakfast bar, and a separate breakfast area. Upstairs, three bedrooms and two full baths await, including a master suite with a 3-piece ensuite and walk-in closet. With two parking spots outside, this home seamlessly blends functionality with style. Conveniently located near amenities, parks, stores, Hwy 410, and GO train station. Don't miss this Brampton gem! A must-see for any buyer in Brampton!
Property Details
Size
Parking
Build
Heating & Cooling
Utilities
Rooms
Kitchen
25′9″ x 34′5″
Great Rm
50′7″ x 65′7″
Dining
36′7″ x 40′10″
Prim Bdrm
36′7″ x 44′1″
2nd Br
33′4″ x 38′9″
3rd Br
31′2″ x 32′3″
Ownership Details
Ownership
Taxes
Source
Listing Brokerage
For Sale Nearby
Sold Nearby

- 1,500 - 2,000 Sq. Ft.
- 3
- 3

- 3
- 3

- 1,500 - 2,000 Sq. Ft.
- 3
- 3

- 1,500 - 2,000 Sq. Ft.
- 3
- 3

- 1,500 - 2,000 Sq. Ft.
- 4
- 3

- 1,500 - 2,000 Sq. Ft.
- 3
- 4

- 1,500 - 2,000 Sq. Ft.
- 3
- 3

- 1,500 - 2,000 Sq. Ft.
- 3
- 3
Listing information provided in part by the Toronto Regional Real Estate Board for personal, non-commercial use by viewers of this site and may not be reproduced or redistributed. Copyright © TRREB. All rights reserved.
Information is deemed reliable but is not guaranteed accurate by TRREB®. The information provided herein must only be used by consumers that have a bona fide interest in the purchase, sale, or lease of real estate.







