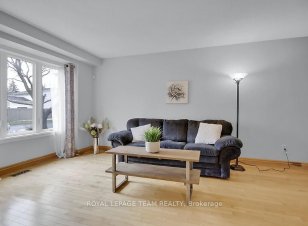
29 Glenmoriston Ave
Glenmoriston Ave, Glen Cairn - Kanata South Business Park, Ottawa, ON, K2L 2S3



This lovely detached 4-bedroom, 3-bathroom home offers a perfect blend of elegance and comfort. The formal living room, featuring a charming wood-burning fireplace, creates a cozy and inviting atmosphere, while the separate dining room is ideal for hosting dinners and special occasions. The open-concept kitchen seamlessly flows into a... Show More
This lovely detached 4-bedroom, 3-bathroom home offers a perfect blend of elegance and comfort. The formal living room, featuring a charming wood-burning fireplace, creates a cozy and inviting atmosphere, while the separate dining room is ideal for hosting dinners and special occasions. The open-concept kitchen seamlessly flows into a spacious family room, making it the heart of the home, perfect for entertaining and everyday living. Neutral freshly painted colours throughout, gleaming hardwood flooring on both levels. Spacious primary bedroom boasts 3pc ensuite and walk-in closet, other 3 bedrooms are generous in size. Lower level offers a recreational room, laundry and lots of storage. Step outside to a large backyard oasis, complete with an inground pool and beautifully maintained gardens, providing a serene retreat for relaxation and outdoor enjoyment. No rear neighbours! This home is a must-see for those seeking both space and style! Conveniently located to schools, parks, public transit, shopping.
Additional Media
View Additional Media
Property Details
Size
Parking
Lot
Build
Heating & Cooling
Utilities
Ownership Details
Ownership
Taxes
Source
Listing Brokerage
Book A Private Showing
For Sale Nearby
Sold Nearby

- 3
- 2

- 4
- 2

- 3
- 2

- 3
- 2

- 4
- 3

- 3
- 4

- 3
- 3

- 3
- 2
Listing information provided in part by the Toronto Regional Real Estate Board for personal, non-commercial use by viewers of this site and may not be reproduced or redistributed. Copyright © TRREB. All rights reserved.
Information is deemed reliable but is not guaranteed accurate by TRREB®. The information provided herein must only be used by consumers that have a bona fide interest in the purchase, sale, or lease of real estate.







