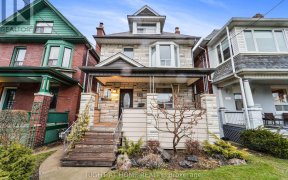


Welcome To This Beautifully Renovated 3 Bedroom Semi-Detached Home With Parking Pad & Garage! Nestled On One Of Roncesvalles' Most Serene Tree-Lined Neighbourhood Blocks On Geoffrey Street, This Home Offers Contemporary Upgrades With A Touch Of Period Charm And Boasts A Chef Inspired Sun-Drenched Kitchen Featuring Radiant Floor Heating,...
Welcome To This Beautifully Renovated 3 Bedroom Semi-Detached Home With Parking Pad & Garage! Nestled On One Of Roncesvalles' Most Serene Tree-Lined Neighbourhood Blocks On Geoffrey Street, This Home Offers Contemporary Upgrades With A Touch Of Period Charm And Boasts A Chef Inspired Sun-Drenched Kitchen Featuring Radiant Floor Heating, Breakfast Bar, Large Custom Pantry, Remote Window Coverings, SS Appliances, Granite Countertops & Tiled Backsplash. Convenient Mudroom With Heated Floors Leads Out To A Deck Which Steps Down To A beautiful South Facing Backyard With Access To A State-Of-The Art Garage Engineered To Be Green-Roof Ready. Primary Bedroom Over-Looking Front Garden Boasts Built-In Closets. Professionally Finished Lower Level Recently Under-Pinned & Water-Proofed Is Enhanced With An Open Rec/Media Room, Bedroom With Murphy Bed, 4-Pc Bathroom & Spacious Laundry Room. Mature Private Polinator Garden Oasis Layered With Lush Perennials In A Fully Fenced Yard. Natural Gas BBQ Line, Interlocked Patio Area & Lounge + Garage. Situated In Coveted Fern Public School District, Steps To Wonderful Shopping, Restaurants, High Park, Grenadier Pond And Mere Mins To Lake Ontario, Subway, UP Express To Union Station & Hwy. You Simply Can't Find A Better Lifestyle And Location In Toronto! Central Air Conditioning, Goodman Gas Furnace, Hydronic Radiant Floor Heating In Basement Finished Lower Level , Ecobee Smart Thermostat, Tankless Water Heater (NTI High Efficiency Boiler) With Hot Water Storage Unit & Ethernet Connections.
Property Details
Size
Parking
Build
Heating & Cooling
Utilities
Rooms
Living
11′3″ x 12′4″
Dining
9′8″ x 14′8″
Kitchen
10′0″ x 14′11″
Mudroom
7′6″ x 9′1″
Prim Bdrm
11′1″ x 15′5″
2nd Br
9′6″ x 10′9″
Ownership Details
Ownership
Taxes
Source
Listing Brokerage
For Sale Nearby
Sold Nearby

- 4
- 3

- 5
- 3

- 4
- 4

- 5
- 2

- 5
- 2

- 4
- 2

- 5
- 3

- 11
- 4
Listing information provided in part by the Toronto Regional Real Estate Board for personal, non-commercial use by viewers of this site and may not be reproduced or redistributed. Copyright © TRREB. All rights reserved.
Information is deemed reliable but is not guaranteed accurate by TRREB®. The information provided herein must only be used by consumers that have a bona fide interest in the purchase, sale, or lease of real estate.








