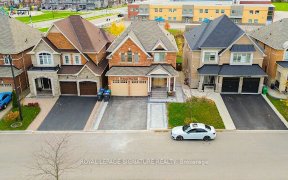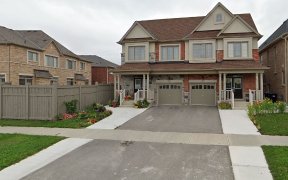


Discover Unparalleled Luxury In This Exquisitely Designed Residence Where Elegance And Sophistication Harmonize Seamlessly on a Wide Premium Lot, offering 3929 Sq feet above ground with 4 bedrooms, 4 bathrooms, and parking for 6 cars, This Two-storey Detached Abode Is A Haven For Large Or Extended Families, Step Inside through the grand...
Discover Unparalleled Luxury In This Exquisitely Designed Residence Where Elegance And Sophistication Harmonize Seamlessly on a Wide Premium Lot, offering 3929 Sq feet above ground with 4 bedrooms, 4 bathrooms, and parking for 6 cars, This Two-storey Detached Abode Is A Haven For Large Or Extended Families, Step Inside through the grand double door To Discover A Thoughtfully Laid-out Main Floor Featuring Formal Family Room & Dining Room with a fireplace, And A Large Living Room Bathed In Natural Light. The fully upgraded kitchen is a chef's dream, complete with granite countertops, a central island, stainless steel appliances, Hardwood Floors Grace Both The Main And Second floor, Enhancing The Home's Elegant Ambiance. Upstairs, the primary bedroom boasts a 5-piece ensuite, walk-in closet, and large windows. Three additional bedrooms, each with walk-in closets and windows, are paired with two 3-piece semi-ensuite Bathrooms. **EXTRAS** The zebra blinds on all windows, All Elfs, S/S Appliance: B/I Fridge, Stove, Dishwasher, Microwave, Oven, Washer Dryer, Backyard Shed.
Property Details
Size
Parking
Lot
Build
Heating & Cooling
Utilities
Ownership Details
Ownership
Taxes
Source
Listing Brokerage
For Sale Nearby
Sold Nearby

- 5
- 5

- 5
- 5

- 3,500 - 5,000 Sq. Ft.
- 6
- 5

- 3,500 - 5,000 Sq. Ft.
- 6
- 5

- 3,500 - 5,000 Sq. Ft.
- 7
- 7

- 2,500 - 3,000 Sq. Ft.
- 4
- 4

- 4
- 4

- 6
- 6
Listing information provided in part by the Toronto Regional Real Estate Board for personal, non-commercial use by viewers of this site and may not be reproduced or redistributed. Copyright © TRREB. All rights reserved.
Information is deemed reliable but is not guaranteed accurate by TRREB®. The information provided herein must only be used by consumers that have a bona fide interest in the purchase, sale, or lease of real estate.








