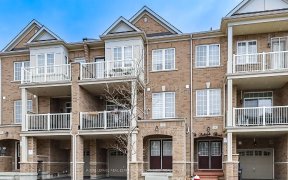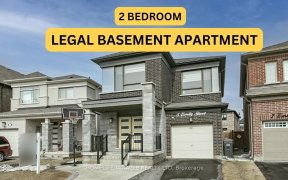


Welcome To 29 Callandar Rd!! 4 Bedrooms and 3 Full washroom on second floor with Jack and Jill bathroom on second floor. Fully Finished 2 Bedrooms Legal Basement Registered As Second Dwelling + Sep Entrance. Discover The Epitome Of Comfortable And Stylish Living In This Stunning Detached Home. Main Floor Offers Sep Family Room, Combined...
Welcome To 29 Callandar Rd!! 4 Bedrooms and 3 Full washroom on second floor with Jack and Jill bathroom on second floor. Fully Finished 2 Bedrooms Legal Basement Registered As Second Dwelling + Sep Entrance. Discover The Epitome Of Comfortable And Stylish Living In This Stunning Detached Home. Main Floor Offers Sep Family Room, Combined Living & Dining and sep Den. Accented Wood/Stone Paneled Walls In Den on main floor. The Kitchen Is A Chef's Dream, With Quartz Counter Tops, Backsplash, Center Island, Upgraded kitchen Range, Kitchen-Aid built in oven and microwave in main kitchen. S/S appliances. Out side Pot lights, Security Cameras. Basement has 2 Bed, living/family area, washroom and Spacious kitchen with S/S Appliances and quartz counter top. Under cabinet lights in main kitchen. Premium Hardwood Floors Thru Out Main Floor!! Impressive 9' smooth ceiling. 8 feet Upgraded door on main floor. Upgraded with Big Patio Door On Main Floor! Concrete All around the home. Master Bedroom with Accented Panel, 5Pc Ensuite & 2 Walk-in Closets. Extended driveway. No side walkway. Hardwood Staircase! Calefornia shutters throughout main and upstairs windows. With All The Bells And Whistles!! New Legal Finished Basement ( August 2022) already rented.
Property Details
Size
Parking
Build
Heating & Cooling
Utilities
Ownership Details
Ownership
Taxes
Source
Listing Brokerage
For Sale Nearby

- 2,000 - 2,500 Sq. Ft.
- 4
- 3
Sold Nearby

- 2,000 - 2,500 Sq. Ft.
- 4
- 4

- 4
- 4

- 4
- 3

- 4
- 3

- 1,500 - 2,000 Sq. Ft.
- 3
- 3

- 2,000 - 2,500 Sq. Ft.
- 4
- 4

- 2,000 - 2,500 Sq. Ft.
- 4
- 3

- 6
- 5
Listing information provided in part by the Toronto Regional Real Estate Board for personal, non-commercial use by viewers of this site and may not be reproduced or redistributed. Copyright © TRREB. All rights reserved.
Information is deemed reliable but is not guaranteed accurate by TRREB®. The information provided herein must only be used by consumers that have a bona fide interest in the purchase, sale, or lease of real estate.







