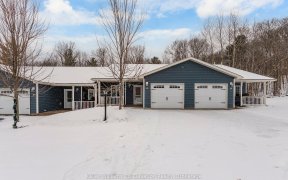
29 Byrnes Crescent
Byrnes Crescent, Penetanguishene, Penetanguishene, ON, L9M 1V9



Nestled in a family-friendly Penetanguishene neighbourhood, this spacious 4-bedroom, 2-bathroom gem is perfect for young families and first-time home buyers. Walk through the inviting front door and into the bright and open concept living room and eat-in kitchen. Modern touches include stainless steel appliances and a walkout to the large...
Nestled in a family-friendly Penetanguishene neighbourhood, this spacious 4-bedroom, 2-bathroom gem is perfect for young families and first-time home buyers. Walk through the inviting front door and into the bright and open concept living room and eat-in kitchen. Modern touches include stainless steel appliances and a walkout to the large deck, perfect for those summer BBQs. The spacious primary bedroom boasts a large closet, while the two additional bedrooms and luxurious 4-piece bathroom with its soothing jet tub round out the main level. The lower level offers a family room with a cozy gas fireplace, a bedroom and a 3 piece bath. There is a spacious 2-car garage. Outside, the generously-sized lot is fenced-in ensuring safety for young kids and pets. This home is situated in the picturesque town of Penetanguishene, close to Georgian Bay, parks, excellent schools, shopping and more. Rest assured in the safety and tranquility of this quiet street within a sought-after neighbourhood.
Property Details
Size
Parking
Build
Heating & Cooling
Utilities
Rooms
Living
15′3″ x 18′4″
Kitchen
10′4″ x 11′6″
Br
10′7″ x 15′5″
2nd Br
7′10″ x 10′2″
3rd Br
7′10″ x 7′10″
Bathroom
5′10″ x 7′10″
Ownership Details
Ownership
Taxes
Source
Listing Brokerage
For Sale Nearby
Sold Nearby

- 2,000 - 2,500 Sq. Ft.
- 3
- 2

- 1,100 - 1,500 Sq. Ft.
- 4
- 2

- 4
- 2

- 4
- 2

- 4
- 3

- 700 - 1,100 Sq. Ft.
- 4
- 2

- 1,500 - 2,000 Sq. Ft.
- 6
- 2

Listing information provided in part by the Toronto Regional Real Estate Board for personal, non-commercial use by viewers of this site and may not be reproduced or redistributed. Copyright © TRREB. All rights reserved.
Information is deemed reliable but is not guaranteed accurate by TRREB®. The information provided herein must only be used by consumers that have a bona fide interest in the purchase, sale, or lease of real estate.







