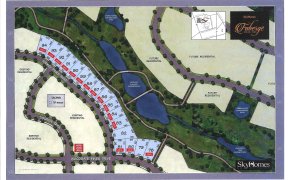
29 Balderson Dr
Balderson Dr, Kleinburg, Vaughan, ON, L0J 1C0



Beautfully Layed Out 4 Bdrm 4 Bath Fully Detached Home Featuring Custom Kitchen W/ 4 Ft X 8Ft Island W/Quartz Countertop. 20 Ft Open To Above Ceilings In Family Rm. All Bdrms Feature W/I Closets & Ensuites. Certified Energy Star Home. New Interlock (2019), New Front & Rear Doors W/ Tri-Lock Locking Systems. (2020) 3 Car Garage...
Beautfully Layed Out 4 Bdrm 4 Bath Fully Detached Home Featuring Custom Kitchen W/ 4 Ft X 8Ft Island W/Quartz Countertop. 20 Ft Open To Above Ceilings In Family Rm. All Bdrms Feature W/I Closets & Ensuites. Certified Energy Star Home. New Interlock (2019), New Front & Rear Doors W/ Tri-Lock Locking Systems. (2020) 3 Car Garage Professionally Landscaped Front & Backyard. Professionally Painted W/ Hardwood Thru- Out. Bring Your Fussiest Clients. Included: Sub Zero Fridge, Wolf Gas Stove, Dishwasher, Range Hood. Washer And Dryer. Alf Electric Light . Awc. Reverse Osmosis Water System Under Kitchen Sink, 2 Gdo's Openers With Remote. Central Vac & All Its Attachments.
Property Details
Size
Parking
Build
Rooms
Kitchen
12′11″ x 17′8″
Breakfast
10′0″ x 17′8″
Family
14′7″ x 17′8″
Dining
18′2″ x 22′12″
Living
18′2″ x 22′12″
Office
9′7″ x 12′7″
Ownership Details
Ownership
Taxes
Source
Listing Brokerage
For Sale Nearby
Sold Nearby

- 3,500 - 5,000 Sq. Ft.
- 4
- 4

- 3,000 - 3,500 Sq. Ft.
- 4
- 4

- 3,500 - 5,000 Sq. Ft.
- 5
- 7

- 5
- 4

- 3,500 - 5,000 Sq. Ft.
- 4
- 5

- 4
- 4

- 3,500 - 5,000 Sq. Ft.
- 6
- 5

- 3,000 - 3,500 Sq. Ft.
- 6
- 5
Listing information provided in part by the Toronto Regional Real Estate Board for personal, non-commercial use by viewers of this site and may not be reproduced or redistributed. Copyright © TRREB. All rights reserved.
Information is deemed reliable but is not guaranteed accurate by TRREB®. The information provided herein must only be used by consumers that have a bona fide interest in the purchase, sale, or lease of real estate.







