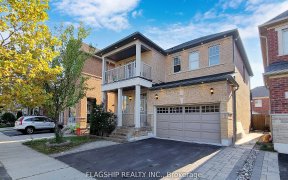
29 - 30 Heslop Rd
Heslop Rd, Fallingbrook, Milton, ON, L9T 1B3



Don't miss out on this exceptional opportunity to own a meticulously maintained 3 bedroom, 2 bathroom townhome at an unbeatable price! Conveniently located just a short drive away from Milton's incredible amenities, this beautiful home also offers easy access to highways and public transit, ensuring a seamless commute. Nestled in a...
Don't miss out on this exceptional opportunity to own a meticulously maintained 3 bedroom, 2 bathroom townhome at an unbeatable price! Conveniently located just a short drive away from Milton's incredible amenities, this beautiful home also offers easy access to highways and public transit, ensuring a seamless commute. Nestled in a welcoming community, this home boasts a modern and spacious kitchen, completely renovated in 2021, perfect for hosting summer BBQs and family gatherings with its walk-out patio. The main floor features a cozy dining room adjacent to the kitchen, ideal for enjoying meals throughout the day, as well as a generously sized living room for entertainment. Additionally, a convenient powder room is located on this level. Ascending to the second and third floors, you'll find three bedrooms and a fully renovated bathroom with a luxurious deep soaker tub, completed in 2018. **INTERBOARD LISTING: WATERLOO ASSOCIATION OF REALTORS**
Property Details
Size
Parking
Condo
Condo Amenities
Build
Heating & Cooling
Rooms
Bathroom
4′11″ x 1′11″
Dining
6′0″ x 9′11″
Kitchen
7′10″ x 16′11″
Living
14′0″ x 16′11″
Prim Bdrm
12′11″ x 10′11″
Bathroom
6′11″ x 4′11″
Ownership Details
Ownership
Condo Policies
Taxes
Condo Fee
Source
Listing Brokerage
For Sale Nearby
Sold Nearby

- 1,000 - 1,199 Sq. Ft.
- 3
- 3

- 3
- 2

- 3
- 2

- 3
- 2

- 3
- 2

- 3
- 3

- 3
- 2

- 3
- 2
Listing information provided in part by the Toronto Regional Real Estate Board for personal, non-commercial use by viewers of this site and may not be reproduced or redistributed. Copyright © TRREB. All rights reserved.
Information is deemed reliable but is not guaranteed accurate by TRREB®. The information provided herein must only be used by consumers that have a bona fide interest in the purchase, sale, or lease of real estate.







