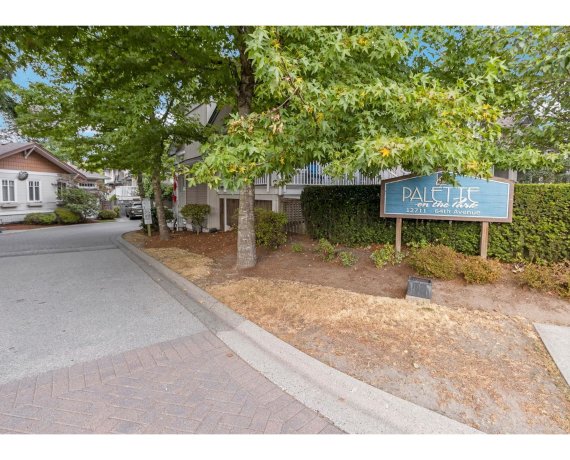


Welcome home! This renovated and meticulously maintained 4-level over 2000 SF townhouse is the one that you have been looking for. Updates over the past few years include new laminate flooring, paint, kitchen cabinets with quartz countertops, stainless steel appliances, and spa-like bathrooms. The main floor offers a very good-sized... Show More
Welcome home! This renovated and meticulously maintained 4-level over 2000 SF townhouse is the one that you have been looking for. Updates over the past few years include new laminate flooring, paint, kitchen cabinets with quartz countertops, stainless steel appliances, and spa-like bathrooms. The main floor offers a very good-sized living with a natural gas fireplace, dining, kitchen, and family room, which leads off to a patio. The upper floor has the primary bedroom with an ensuite and an additional bedroom and the fourth level has a very generous-sized bedroom and a HUGE recreation room (15x24) to enjoy as a media room. Location-wise, it's centrally located with very easy access to shopping, parks, schools, public transportation, and major routes. OPEN HOUSE on Sun. Mar 30th from 2-4PM (id:54626)
Additional Media
View Additional Media
Property Details
Size
Parking
Build
Heating & Cooling
Utilities
Ownership Details
Ownership
Condo Fee
Book A Private Showing
For Sale Nearby
The trademarks REALTOR®, REALTORS®, and the REALTOR® logo are controlled by The Canadian Real Estate Association (CREA) and identify real estate professionals who are members of CREA. The trademarks MLS®, Multiple Listing Service® and the associated logos are owned by CREA and identify the quality of services provided by real estate professionals who are members of CREA.









