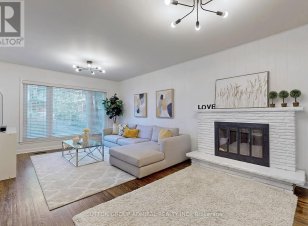
289 Newton Dr
Newton Dr, North York, Toronto, ON, M2M 2P5



289 Newton Dr in Toronto boasts a sought-after 65-ft frontage on a private ravine lot. This unique side-split, multi-level home has a functional open layout with 4 generously sized bedrooms and 3 bathrooms. The expansive basement offers opportunities for additional bedrooms or a rental suite. Hardwood floors run throughout with a spacious... Show More
289 Newton Dr in Toronto boasts a sought-after 65-ft frontage on a private ravine lot. This unique side-split, multi-level home has a functional open layout with 4 generously sized bedrooms and 3 bathrooms. The expansive basement offers opportunities for additional bedrooms or a rental suite. Hardwood floors run throughout with a spacious family area adorned by a cozy fireplace. The home includes all-new windows and two new sliding doors. The first-floor doorways have been widened for an open-concept feel. The eat-in kitchen has a new fridge and stove/oven, a Miele dishwasher (2022), a backsplash, pantry, and a breakfast bar, with a walkout to an upgraded deck patio. An extra-large skylight brightens the main floor. The upper level has a primary suite with a 3-piece ensuite and walk-in closet, along with 3 additional spacious bedrooms and a 4-piece bath. The basement includes a large rec room, perfect for extra living space or rental income. This move-in-ready home offers potential for families, investors, and builders. Located across from Tyndale University, its a prime spot with direct transit access to Bayview & Finch Subway Stations. Zoning permits multiplex development, with many new builds on the street. A newly renovated park is just down the street, and the home is near top-ranked Catholic high schools with strong academic traditions. (id:54626)
Additional Media
View Additional Media
Property Details
Size
Parking
Lot
Build
Heating & Cooling
Utilities
Rooms
Exercise room
12′2″ x 27′9″
Recreational, Games room
11′10″ x 12′4″
Family room
12′0″ x 21′9″
Living room
12′9″ x 18′6″
Dining room
12′0″ x 12′4″
Kitchen
12′4″ x 17′10″
Ownership Details
Ownership
Book A Private Showing
For Sale Nearby
Sold Nearby

- 4
- 3

- 5
- 3

- 5
- 4

- 3
- 4

- 8
- 7

- 4
- 2

- 5
- 4

- 4
- 5
The trademarks REALTOR®, REALTORS®, and the REALTOR® logo are controlled by The Canadian Real Estate Association (CREA) and identify real estate professionals who are members of CREA. The trademarks MLS®, Multiple Listing Service® and the associated logos are owned by CREA and identify the quality of services provided by real estate professionals who are members of CREA.








