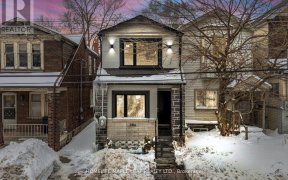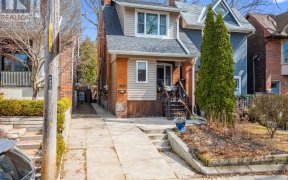


Spectacular South-Facing Ravine Lot In Prime Upper Beach Dead-End Cul-De-Sac. Walkout To Large Extended, Multi-Tiered Deck Overlooking Gorgeous Fruit Trees And Small Reinforced Deck At Back Overlooking The Ravine. You'd Almost Think You Were In Wine Country! Extra-Wide Mutual Drive With Neighbour Agreement To Park. Kitchen With Quartz...
Spectacular South-Facing Ravine Lot In Prime Upper Beach Dead-End Cul-De-Sac. Walkout To Large Extended, Multi-Tiered Deck Overlooking Gorgeous Fruit Trees And Small Reinforced Deck At Back Overlooking The Ravine. You'd Almost Think You Were In Wine Country! Extra-Wide Mutual Drive With Neighbour Agreement To Park. Kitchen With Quartz Countertop And Island. Steps To French Immersion Schools. Lush Ravine Lot, Rarely Offered! S/S Fridge/Stove, Wine Fridge, Dishw, 2 Washers 2 Dryers, Napoleon Bbq/Gas Hookup, Furn/Ac '22, Porch '22, Roof '20, Gdn Sheds, Storage Shed, Gb&E, Hwt (R). See Attached Feature Sheet. Copy1989 Survey. Excl: Lvr Drape, Middle Bdrm Drape/Hdw
Property Details
Size
Parking
Rooms
Living
14′8″ x 15′3″
Dining
14′8″ x 15′3″
Kitchen
11′4″ x 13′2″
Sunroom
6′9″ x 15′10″
Prim Bdrm
9′10″ x 15′5″
2nd Br
9′4″ x 10′5″
Ownership Details
Ownership
Taxes
Source
Listing Brokerage
For Sale Nearby
Sold Nearby

- 3
- 2

- 4
- 2

- 3
- 2

- 4
- 2

- 3
- 2

- 3
- 2

- 4
- 4

- 3
- 2
Listing information provided in part by the Toronto Regional Real Estate Board for personal, non-commercial use by viewers of this site and may not be reproduced or redistributed. Copyright © TRREB. All rights reserved.
Information is deemed reliable but is not guaranteed accurate by TRREB®. The information provided herein must only be used by consumers that have a bona fide interest in the purchase, sale, or lease of real estate.








