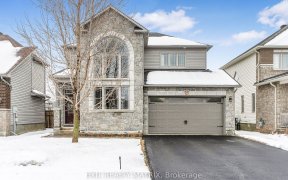


Welcome to an immaculate 3 bedroom end-unit townhome situated in a desirable family-oriented community with no rear neighbours. The open-concept main floor features tons of natural light, hardwood & ceramic flooring, pot lights throughout the living room, patio doors leading to the unfenced backyard. The kitchen offers ample cabinetry,...
Welcome to an immaculate 3 bedroom end-unit townhome situated in a desirable family-oriented community with no rear neighbours. The open-concept main floor features tons of natural light, hardwood & ceramic flooring, pot lights throughout the living room, patio doors leading to the unfenced backyard. The kitchen offers ample cabinetry, Quartz counters & backsplash, an eat-at island, crown mouldings, stainless steel appliances included & a walk-in pantry! On the second level, you will find 3 spacious bedrooms, a full bathroom & a laundry room. The master bedroom has a custom built ensuite with closet. The lower level offers a huge family room, perfect for a home theater, gym, play area, and 4th bathroom almost complete, just needs finishing touches. This home is just minutes away from all schools, parks, stores and amenities that Embrun has to offer.
Property Details
Size
Parking
Lot
Build
Heating & Cooling
Utilities
Rooms
Living Rm
15′0″ x 14′9″
Dining Rm
9′5″ x 14′3″
Kitchen
13′11″ x 9′2″
Bath 2-Piece
6′10″ x 3′8″
Primary Bedrm
12′4″ x 15′1″
Ensuite 4-Piece
20′6″ x 6′2″
Ownership Details
Ownership
Taxes
Source
Listing Brokerage
For Sale Nearby
Sold Nearby

- 3
- 4

- 3
- 3

- 3
- 3

- 3
- 3

- 3
- 3

- 3
- 3

- 3
- 3

- 1
- 1
Listing information provided in part by the Ottawa Real Estate Board for personal, non-commercial use by viewers of this site and may not be reproduced or redistributed. Copyright © OREB. All rights reserved.
Information is deemed reliable but is not guaranteed accurate by OREB®. The information provided herein must only be used by consumers that have a bona fide interest in the purchase, sale, or lease of real estate.








