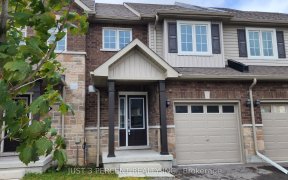


Welcome To 2888 Jennifer Dr, This Stunning 2 Storey Home In Sought After Neighbourhood Of Peterborough. This 4 +1 Bedroom, 4 Bath Home Features Grand Foyer, Open Concept Living/Dining, Eat In Kitchen With Walk Out To Backyard, Bonus Family Room On The Main Floor With Gas Fireplace. Laundry Room Off The Garage. Upper Level Features...
Welcome To 2888 Jennifer Dr, This Stunning 2 Storey Home In Sought After Neighbourhood Of Peterborough. This 4 +1 Bedroom, 4 Bath Home Features Grand Foyer, Open Concept Living/Dining, Eat In Kitchen With Walk Out To Backyard, Bonus Family Room On The Main Floor With Gas Fireplace. Laundry Room Off The Garage. Upper Level Features Spacious 4 Bedrooms, Primary Suite With Walk In Closet & Ensuite With Jacuzzi. Fully Finished Basement With Rec Room, Storage Room, Additional Bedroom & Full Bath. Fenced Backyard, Lovely Deck For Entertaining. Walking To Schools, Park, Shopping & Waterfront. Book A Showing Today
Property Details
Size
Parking
Rooms
Living
14′11″ x 10′11″
Dining
12′0″ x 10′11″
Kitchen
18′12″ x 10′11″
Bathroom
Bathroom
Family
14′11″ x 10′11″
Br
15′3″ x 11′5″
Ownership Details
Ownership
Taxes
Source
Listing Brokerage
For Sale Nearby
Sold Nearby

- 4
- 2

- 1,500 - 2,000 Sq. Ft.
- 4
- 3

- 6
- 3

- 1,500 - 2,000 Sq. Ft.
- 3
- 3

- 1,100 - 1,500 Sq. Ft.
- 3
- 3

- 1,500 - 2,000 Sq. Ft.
- 5
- 2

- 3
- 2

- 1,500 - 2,000 Sq. Ft.
- 4
- 3
Listing information provided in part by the Toronto Regional Real Estate Board for personal, non-commercial use by viewers of this site and may not be reproduced or redistributed. Copyright © TRREB. All rights reserved.
Information is deemed reliable but is not guaranteed accurate by TRREB®. The information provided herein must only be used by consumers that have a bona fide interest in the purchase, sale, or lease of real estate.








