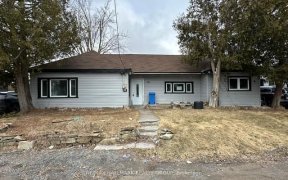


Flooring: Vinyl, Welcome to your dream home! This meticulously designed property seamlessly combines luxury and functionality. 3454 SQ FT of beautifully upgraded finished space on a premium pie lot with treed backyard. Stunning architectual features with soaring ceilings in the great room, open upgraded staircase and oversized windows....
Flooring: Vinyl, Welcome to your dream home! This meticulously designed property seamlessly combines luxury and functionality. 3454 SQ FT of beautifully upgraded finished space on a premium pie lot with treed backyard. Stunning architectual features with soaring ceilings in the great room, open upgraded staircase and oversized windows. Open concept kitchen is a chef’s dream with an oversized island, upgraded cabinetry, high end appliances (including an amazing double fridge/freezer) tons of cupboard space, stone counters and walk-in + butler's pantry. Main floor office, dining room and playroom/flex room. Huge mud/laundry room with double washer dryer and custom cabinetry. Spacious primary bedroom with walk-in and huge luxury spa inspired ensuite. The remaining 3 bedrooms have access to ensuite baths. 9ft ceilings in basement with large upgraded windows. 3 car garage, 2 covered decks off the back of the home and front porch. Some virtual staging. Conditional sale not fulfilled based on finance., Flooring: Ceramic
Property Details
Size
Parking
Build
Heating & Cooling
Utilities
Rooms
Office
9′5″ x 10′6″
Dining Room
10′11″ x 13′5″
Kitchen
13′5″ x 18′5″
Great Room
16′8″ x 20′3″
Primary Bedroom
13′1″ x 16′10″
Bedroom
11′10″ x 12′9″
Ownership Details
Ownership
Taxes
Source
Listing Brokerage
For Sale Nearby
Sold Nearby

- 5

- 4192 Sq. Ft.
- 5
- 4

- 3500 Sq. Ft.
- 4
- 4

- 2,034 Sq. Ft.
- 2
- 2

- 3527 Sq. Ft.
- 4
- 4

- 1,800 - 1,999 Sq. Ft.
- 4
- 4

- 4
- 3

- 4
- 4
Listing information provided in part by the Ottawa Real Estate Board for personal, non-commercial use by viewers of this site and may not be reproduced or redistributed. Copyright © OREB. All rights reserved.
Information is deemed reliable but is not guaranteed accurate by OREB®. The information provided herein must only be used by consumers that have a bona fide interest in the purchase, sale, or lease of real estate.








