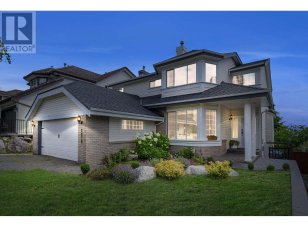
2876 Woodsia Pl
Woodsia Pl, Coquitlam, Coquitlam, BC, V3E 2Y2



Welcome to this stunning home where timeless Hamptons-style elegance meets modern luxury! Nestled on a quiet cul-de-sac, this semi-custom designed home offers an unparalleled living experience! As you step inside you're greeted by new luxury vinyl flooring, crisp designer paint & soaring custom shiplap ceilings, creating an airy... Show More
Welcome to this stunning home where timeless Hamptons-style elegance meets modern luxury! Nestled on a quiet cul-de-sac, this semi-custom designed home offers an unparalleled living experience! As you step inside you're greeted by new luxury vinyl flooring, crisp designer paint & soaring custom shiplap ceilings, creating an airy coastal-inspired vibe. The heart of the home is the exquisite designer kitchen, featuring an ILVE Italian range, luxurious marble backsplash, stylish designer lighting and sleek custom cabinetry. Perfect for the culinary enthusiast. Upstairs boasts 4 spacious bedrooms including a huge primary bedroom suite, w/vaulted ceilings, sitting area & breathtaking valley views. The ensuite is a true retreat, featuring double showers for his and her, a classic cast iron tub, & heated marble flooring, creating a spa like experience. Bonus large office/flex room on main plus 3 bedroom walk-out suite below w/private entry, an ideal mortgage helper! Your Hampton Home Awaits! Opens April 5 & 6, 2-4. (id:54626)
Additional Media
View Additional Media
Property Details
Size
Parking
Build
Heating & Cooling
Ownership Details
Ownership
Book A Private Showing
Open House Schedule
SAT
05
APR
Saturday
April 05, 2025
2:00p.m. to 4:00p.m.
SUN
06
APR
Sunday
April 06, 2025
2:00p.m. to 4:00p.m.
For Sale Nearby
The trademarks REALTOR®, REALTORS®, and the REALTOR® logo are controlled by The Canadian Real Estate Association (CREA) and identify real estate professionals who are members of CREA. The trademarks MLS®, Multiple Listing Service® and the associated logos are owned by CREA and identify the quality of services provided by real estate professionals who are members of CREA.








