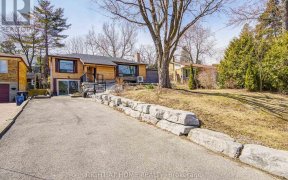


Opportunity Knocks! Here is a Diamond in the Rough! Calling all handyman, renovators,.....This solidly built , spacious, 4 level side split has 4+1 bedrms,3 washrms ( the primary bdrm has a 3 pc. ensuite), a main floor den ideal for a home office. an above ground lower level has a walk-out & a seperate entrance. 2 F.P. & an I/G concrete...
Opportunity Knocks! Here is a Diamond in the Rough! Calling all handyman, renovators,.....This solidly built , spacious, 4 level side split has 4+1 bedrms,3 washrms ( the primary bdrm has a 3 pc. ensuite), a main floor den ideal for a home office. an above ground lower level has a walk-out & a seperate entrance. 2 F.P. & an I/G concrete swimming pool. It includes 100 amp electrical service, copper wiring, the main roof shingles was change Nov 2011,( Roof on the pool shed is new in 2023) , a high efficiency Furnace( 2013). This Property is located in the waterfront community of West Rouge. On the east side of the street with an oversized mature treed lot (the property is 86' wide at the rear), It is a close walk to excellent schools,shopping,TTC and only minutes to the Rouge Hill GO station, 401, lake & University of Totonto Scarb. Campus.This is an estate sale with probate completed. A home inspection report is available. Note: Rear Fence is beyard property line, See attached suevey. NOTE: The Previous Seller Put a Partition in the Garage, Created a work shop and storage space, The Partition can be easily removed to return to original 2 car garage. Small easement at rear property, see schedule "B"
Property Details
Size
Parking
Build
Heating & Cooling
Utilities
Rooms
Living
9′3″ x 18′8″
Dining
9′6″ x 18′8″
Kitchen
7′10″ x 18′8″
Solarium
7′9″ x 18′8″
Office
9′0″ x 11′3″
Prim Bdrm
13′9″ x 16′4″
Ownership Details
Ownership
Taxes
Source
Listing Brokerage
For Sale Nearby
Sold Nearby

- 5
- 3

- 1,100 - 1,500 Sq. Ft.
- 3
- 1

- 4
- 3

- 4
- 2

- 3
- 3

- 4
- 2

- 5
- 2

- 3
- 2
Listing information provided in part by the Toronto Regional Real Estate Board for personal, non-commercial use by viewers of this site and may not be reproduced or redistributed. Copyright © TRREB. All rights reserved.
Information is deemed reliable but is not guaranteed accurate by TRREB®. The information provided herein must only be used by consumers that have a bona fide interest in the purchase, sale, or lease of real estate.








