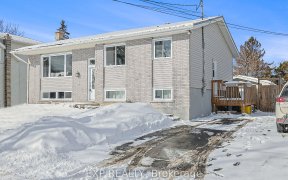


Newer 3 bdrm, 3 bath townhome in Carleton Crossing. Main floor boasts hardwood flooring, plenty of natural light, a gas fireplace, and 9ft ceilings. Granite countertops in the kitchen. The open concept plan, including a dining room and living room, and breakfast bar island in the kitchen, which is perfect for entertaining. Second level...
Newer 3 bdrm, 3 bath townhome in Carleton Crossing. Main floor boasts hardwood flooring, plenty of natural light, a gas fireplace, and 9ft ceilings. Granite countertops in the kitchen. The open concept plan, including a dining room and living room, and breakfast bar island in the kitchen, which is perfect for entertaining. Second level has spacious master bedroom with ensuite & walk in closet. Other 2 bedrooms each with walk-in closets & full bath on 2nd level. Laundry closet conveniently located second level. Walking distance to parks, this charming new family neighbourhood is minutes from highway access, the hospital, arena, and all the lovely shops and restaurants that Carleton Place has to offer.
Property Details
Size
Parking
Lot
Build
Rooms
Foyer
6′1″ x 5′3″
Kitchen
12′1″ x 13′5″
Living/Dining
18′4″ x 19′3″
Partial Bath
6′0″ x 3′6″
Primary Bedrm
11′4″ x 14′6″
Ensuite 3-Piece
8′0″ x 7′1″
Ownership Details
Ownership
Taxes
Source
Listing Brokerage
For Sale Nearby
Sold Nearby

- 3
- 3

- 3
- 3

- 3
- 3

- 3
- 4

- 3
- 4

- 3
- 3

- 3
- 3

- 3
- 3
Listing information provided in part by the Ottawa Real Estate Board for personal, non-commercial use by viewers of this site and may not be reproduced or redistributed. Copyright © OREB. All rights reserved.
Information is deemed reliable but is not guaranteed accurate by OREB®. The information provided herein must only be used by consumers that have a bona fide interest in the purchase, sale, or lease of real estate.








