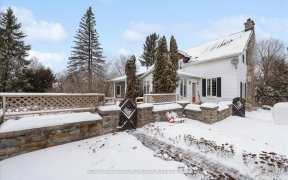


Estate property on a private acre lot only 30 mins to downtown Ottawa! This grand home welcomes you with a spacious & open floorplan, beautiful hardwoods & spectacular 20 ft ceilings with a wall of windows overlooking the treed backyard oasis. The stone fireplace is sure to impress! The main floor is made for entertaining, with a well...
Estate property on a private acre lot only 30 mins to downtown Ottawa! This grand home welcomes you with a spacious & open floorplan, beautiful hardwoods & spectacular 20 ft ceilings with a wall of windows overlooking the treed backyard oasis. The stone fireplace is sure to impress! The main floor is made for entertaining, with a well appointed chefs kitchen with island, stone counter tops & a dining room that flows onto the back deck. Imagine your family lounging around the inground pool, or sharing a meal under the stars. This property has a resort feel that will save you a fortune on vacations! Back inside you'll enjoy 2 main floor bedrooms, a convenient laundry room, & a full bathroom. The Primary wing is off the 2nd floor loft, a private sanctuary to relax & unwind. A spa like ensuite, with soaker tub & walk-in shower, with access to the walk-in closet of your dreams! The fully finished lower level offers a family room, gym space, 4th bdrm/Den, office & walk-in wine cellar!, Flooring: Hardwood, Flooring: Ceramic
Property Details
Size
Parking
Build
Heating & Cooling
Utilities
Rooms
Foyer
9′7″ x 15′5″
Kitchen
10′2″ x 13′10″
Dining Room
10′9″ x 13′9″
Living Room
15′6″ x 18′0″
Primary Bedroom
13′7″ x 23′4″
Bathroom
12′10″ x 13′7″
Ownership Details
Ownership
Taxes
Source
Listing Brokerage
For Sale Nearby
Sold Nearby

- 3
- 2

- 3
- 2

- 4
- 2

- 3
- 3

- 3
- 3

- 4
- 2

- 4
- 4

- 4
- 1
Listing information provided in part by the Ottawa Real Estate Board for personal, non-commercial use by viewers of this site and may not be reproduced or redistributed. Copyright © OREB. All rights reserved.
Information is deemed reliable but is not guaranteed accurate by OREB®. The information provided herein must only be used by consumers that have a bona fide interest in the purchase, sale, or lease of real estate.








