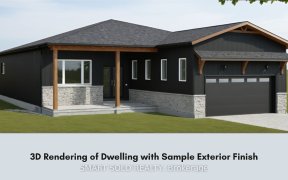


Welcome to an enchanting 3-bedroom, 2-bathroom 1.5 story home, nestled on an expansive 104 ft x 171.05 ft lot along scenic Hwy 48. Discover a realm of comfort in the generously-sized living room, enhanced by a WETT-certified wood-burning stove, perfect for creating cozy atmospheres. The spacious kitchen is a culinary haven, graced with...
Welcome to an enchanting 3-bedroom, 2-bathroom 1.5 story home, nestled on an expansive 104 ft x 171.05 ft lot along scenic Hwy 48. Discover a realm of comfort in the generously-sized living room, enhanced by a WETT-certified wood-burning stove, perfect for creating cozy atmospheres. The spacious kitchen is a culinary haven, graced with new countertops, cupboards, and a fresh coat of paint. Beyond the home, a barn-turned-garage with 200-amp service offers unlimited potential. Embrace the outdoors in the sprawling, fully-fenced yard, a perfect canvas for your landscaping dreams. Your new home is just moments away from sandy beaches, delightful Jackson's Point, and premium golfing options. A survey is readily available. Step out onto the extensive wrap-around deck, an idyllic spot for entertaining or quiet contemplation. This home, an exquisite blend of space, comfort, and location, is a gem waiting to be discovered. Don't let this opportunity pass you by. Average Gas Bill $72, Hydro $80. Furnace 2013. Septic Pumped July 2023.
Property Details
Size
Parking
Build
Heating & Cooling
Utilities
Rooms
Kitchen
13′3″ x 20′0″
Living
13′4″ x 14′8″
Dining
10′2″ x 13′4″
Prim Bdrm
10′11″ x 11′1″
Laundry
3′9″ x 7′0″
Foyer
7′8″ x 11′8″
Ownership Details
Ownership
Taxes
Source
Listing Brokerage
For Sale Nearby
Sold Nearby

- 4
- 1

- 4
- 2



- 1,100 - 1,500 Sq. Ft.
- 5
- 4

- 3
- 3

- 4
- 2

- 1,500 - 2,000 Sq. Ft.
- 4
- 2
Listing information provided in part by the Toronto Regional Real Estate Board for personal, non-commercial use by viewers of this site and may not be reproduced or redistributed. Copyright © TRREB. All rights reserved.
Information is deemed reliable but is not guaranteed accurate by TRREB®. The information provided herein must only be used by consumers that have a bona fide interest in the purchase, sale, or lease of real estate.








