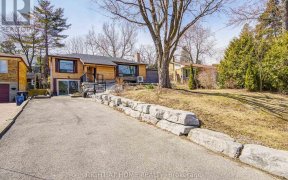


Prime West Rouge Lakeside Community: $$ Renovated Detached Home Has Resort-Like Summer Pool/Spa & Garden Oasis On A Large Sprawling Private Treed Lot! Stunning $$ Renovated Custom Kitchen With Quartz & Stainless Appliances... Open To Family Rm & Fireplace With W/O To Interlock Patios, Heated Saltwater Pool, Spa & Garden. No Need For...
Prime West Rouge Lakeside Community: $$ Renovated Detached Home Has Resort-Like Summer Pool/Spa & Garden Oasis On A Large Sprawling Private Treed Lot! Stunning $$ Renovated Custom Kitchen With Quartz & Stainless Appliances... Open To Family Rm & Fireplace With W/O To Interlock Patios, Heated Saltwater Pool, Spa & Garden. No Need For Cottage! Walk To Excellent Schools, Shops, Go Train, Ttc Buses, Beach & Waterfront Trails Along The Lake. $$$ Upgrades:Newer Roof Shingles,Hi-Eff Furnace,Kitchen/Baths,Saltwater Pool & Spa+Equip, Tumbled Stone Patios,Sprinkler Sys,Windows,5 Appls & More!!New Privacy Fencing Install Spring'2021+Staircase Railings!Ask Re Uprgades/Exclusions List!
Property Details
Size
Parking
Rooms
Living
12′2″ x 22′5″
Dining
12′2″ x 22′5″
Kitchen
10′11″ x 14′0″
Family
10′0″ x 20′0″
Prim Bdrm
11′5″ x 14′3″
2nd Br
11′5″ x 12′7″
Ownership Details
Ownership
Taxes
Source
Listing Brokerage
For Sale Nearby
Sold Nearby

- 3
- 2

- 3
- 2

- 4
- 3

- 4
- 2

- 5
- 2

- 4
- 2

- 5
- 2

- 5
- 3
Listing information provided in part by the Toronto Regional Real Estate Board for personal, non-commercial use by viewers of this site and may not be reproduced or redistributed. Copyright © TRREB. All rights reserved.
Information is deemed reliable but is not guaranteed accurate by TRREB®. The information provided herein must only be used by consumers that have a bona fide interest in the purchase, sale, or lease of real estate.








