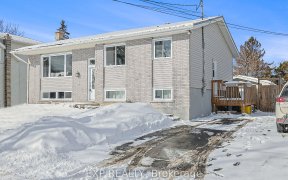


When you know, you know. You want something move-in ready. Something turnkey. A home where you don't have to worry about anything. This bright, modern townhouse has everything you want and more! With main floor living space layout that is super flexible and easy to decorate, you'll love living here. With bright white walls, white kitchen...
When you know, you know. You want something move-in ready. Something turnkey. A home where you don't have to worry about anything. This bright, modern townhouse has everything you want and more! With main floor living space layout that is super flexible and easy to decorate, you'll love living here. With bright white walls, white kitchen cabinets, granite counters, and an island with an overhang for extra seating, it's a perfect space for everyday living as well as entertaining! The high quality laminate flooring is ideal for kids or pets so you don't have to worry about damaged floors. The big windows in the living area flood the space with natural light! Upstairs you'll find 3 bedrooms, ALL with walk-in closets! The primary suite has a beautiful ensuite bath, plus you have second floor laundry. The main full bathroom is HUGE with a large vanity, a big soaker tub, and a stand up shower. The basement is unfinished, and the yard is fully fenced. No conveyance of offers til Apr 12@4.
Property Details
Size
Parking
Lot
Build
Heating & Cooling
Utilities
Rooms
Foyer
4′10″ x 7′0″
Partial Bath
3′3″ x 6′0″
Kitchen
11′8″ x 12′8″
Dining Rm
7′10″ x 14′9″
Living Rm
11′0″ x 14′9″
Primary Bedrm
11′3″ x 15′8″
Ownership Details
Ownership
Taxes
Source
Listing Brokerage
For Sale Nearby
Sold Nearby

- 3
- 3

- 3
- 3

- 3
- 4

- 3
- 4

- 3
- 3

- 3
- 3

- 3
- 3

- 3
- 3
Listing information provided in part by the Ottawa Real Estate Board for personal, non-commercial use by viewers of this site and may not be reproduced or redistributed. Copyright © OREB. All rights reserved.
Information is deemed reliable but is not guaranteed accurate by OREB®. The information provided herein must only be used by consumers that have a bona fide interest in the purchase, sale, or lease of real estate.








