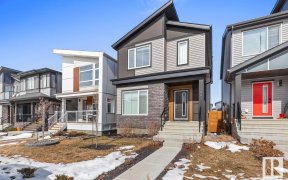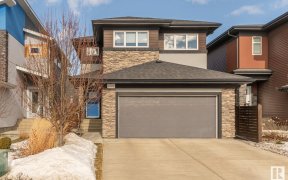
2842 Koshal Cr Sw
Koshal Cres SW, Southwest Edmonton, Edmonton, AB, T6W 3J7



Welcome to this beautifully designed home. There's 1777 ft.² & fully developed w/ a side entrance. There’s a new composite deck & a fire pit in the beautifully landscaped west facing backyard. The kitchen is beautiful w/ modern cabinetry, quartz countertops, a breakfast bar & a large pantry. There’s stainless steel appliances, a stunning... Show More
Welcome to this beautifully designed home. There's 1777 ft.² & fully developed w/ a side entrance. There’s a new composite deck & a fire pit in the beautifully landscaped west facing backyard. The kitchen is beautiful w/ modern cabinetry, quartz countertops, a breakfast bar & a large pantry. There’s stainless steel appliances, a stunning backsplash + under-cabinet lighting. In the living room area there is a fireplace & tall windows offering plenty of daylight. Upstairs there’s a bonus room, laundry & 3 spacious bedrooms. The primary suite is well thought out, offers plenty of space & has a great walk-in-closet. There are dual sinks, a vanity area & soaker tub + an oversized shower. The basement is developed w/ a bedroom, a rec-room, an office, a bathroom + a wet bar. There's smart blinds which can be operated from a phone. There’s AC, 9' ceilings. The att db garage measures 28'8 deep on the right allowing for an o/s garage. The location is close to trails & ponds shopping, schools, restaurants & more. (id:54626)
Additional Media
View Additional Media
Property Details
Size
Parking
Build
Heating & Cooling
Rooms
Bedroom 4
12′10″ x 10′9″
Recreation room
19′0″ x 10′6″
Office
8′7″ x 10′8″
Utility room
7′8″ x 11′9″
Living room
14′0″ x 11′4″
Dining room
10′1″ x 11′7″
Ownership Details
Ownership
Book A Private Showing
For Sale Nearby
The trademarks REALTOR®, REALTORS®, and the REALTOR® logo are controlled by The Canadian Real Estate Association (CREA) and identify real estate professionals who are members of CREA. The trademarks MLS®, Multiple Listing Service® and the associated logos are owned by CREA and identify the quality of services provided by real estate professionals who are members of CREA.








