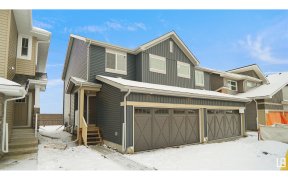
2840 191 St Nw
191 St NW, West Hendlay, Edmonton, AB, T6M 1P5



Welcome to this stunning home in the sought-after Uplands community, offering modern finishes and thoughtful design throughout. Perfect for families, this home combines comfort, functionality, and style. 5 generously sized bedrooms and 4 full bathrooms, ideal for growing families or hosting guests. Modern Finishes with quartz countertops... Show More
Welcome to this stunning home in the sought-after Uplands community, offering modern finishes and thoughtful design throughout. Perfect for families, this home combines comfort, functionality, and style. 5 generously sized bedrooms and 4 full bathrooms, ideal for growing families or hosting guests. Modern Finishes with quartz countertops throughout the home, adding elegance and durability to every surface. MDF shelving throughout, providing ample storage solutions for an organized living space. Beautiful railing design that adds character and charm to the home's interior. Situated on a corner lot, offering extra privacy, space, and plenty of natural light. Photos are representative. (id:54626)
Property Details
Size
Parking
Build
Heating & Cooling
Rooms
Breakfast
9′9″ x 12′6″
Great room
14′4″ x 12′6″
Bedroom 5
9′3″ x 12′6″
Primary Bedroom
14′6″ x 12′2″
Bedroom 2
10′2″ x 12′6″
Bedroom 3
9′9″ x 9′5″
Ownership Details
Ownership
Book A Private Showing
For Sale Nearby
The trademarks REALTOR®, REALTORS®, and the REALTOR® logo are controlled by The Canadian Real Estate Association (CREA) and identify real estate professionals who are members of CREA. The trademarks MLS®, Multiple Listing Service® and the associated logos are owned by CREA and identify the quality of services provided by real estate professionals who are members of CREA.








