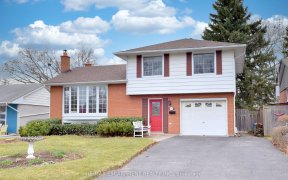
284 Hampton Heath Rd
Hampton Heath Rd, South Burlington, Burlington, ON, L7L 4P5



Fabulous Four Level Side Split Family Home In High Demand Elizabeth Gardens! Huge 60'X110' Lot With Beautiful Gardens - A Gardener's Paradise! Kitchen Offers Ample Custom Cupboards Plus Granite Counters! Recently Renovated Main Bathroom! Spacious Living & Dining Room Combination With Expansive Front Bay Window! French Door Walkout From...
Fabulous Four Level Side Split Family Home In High Demand Elizabeth Gardens! Huge 60'X110' Lot With Beautiful Gardens - A Gardener's Paradise! Kitchen Offers Ample Custom Cupboards Plus Granite Counters! Recently Renovated Main Bathroom! Spacious Living & Dining Room Combination With Expansive Front Bay Window! French Door Walkout From The Dining Room To The Wonderful Raised Deck With Natural Gas Bbq Line! Most Windows Replaced! Shingles In 2007! Furnace & Central Air In 2014! Lower Level Recreation Room & 3 Piece Bathroom Plus Plenty Of Storage Space! Immaculately Maintained! Fridge, Stove, Washer, Dryer, Freezer In Garage, Light Fixtures, Window Coverings (Excl: Liv Rm Sheers), Garden Shed. Note: Hot Water Tank (Rental).
Property Details
Size
Parking
Build
Rooms
Living
13′1″ x 15′5″
Dining
8′9″ x 9′10″
Kitchen
9′4″ x 10′8″
Prim Bdrm
9′11″ x 12′7″
2nd Br
8′10″ x 12′11″
3rd Br
8′4″ x 9′4″
Ownership Details
Ownership
Taxes
Source
Listing Brokerage
For Sale Nearby
Sold Nearby

- 1,100 - 1,500 Sq. Ft.
- 3
- 2

- 3
- 2

- 1,100 - 1,500 Sq. Ft.
- 3
- 1

- 1,100 - 1,500 Sq. Ft.
- 3
- 2

- 5
- 2

- 700 - 1,100 Sq. Ft.
- 3
- 1

- 700 - 1,100 Sq. Ft.
- 4
- 2

- 1450 Sq. Ft.
- 3
- 2
Listing information provided in part by the Toronto Regional Real Estate Board for personal, non-commercial use by viewers of this site and may not be reproduced or redistributed. Copyright © TRREB. All rights reserved.
Information is deemed reliable but is not guaranteed accurate by TRREB®. The information provided herein must only be used by consumers that have a bona fide interest in the purchase, sale, or lease of real estate.







