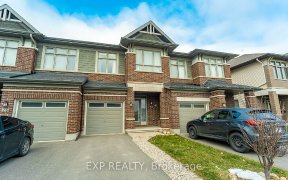


Experience MODERN luxury in this one-of-a-kind rarely offered Urbandale freehold townhouse! With high-end finishes throughout, this stunning home is perfectly located near top-rated schools, restaurants, shopping, transit, and the new LRT. Thoughtfully designed with style and functionality, it boasts an open-concept chef's kitchen...
Experience MODERN luxury in this one-of-a-kind rarely offered Urbandale freehold townhouse! With high-end finishes throughout, this stunning home is perfectly located near top-rated schools, restaurants, shopping, transit, and the new LRT. Thoughtfully designed with style and functionality, it boasts an open-concept chef's kitchen featuring an oversized quartz island, floor-to-ceiling cabinetry, and premium appliances. The south-facing, fully fenced, landscaped backyard bathes the home in natural light, through the oversized windows of the 14-foot ceilings in the living room. Enjoy lush, maintenance-free greenery year-round with high-grade turf and interlock in both the front and back yards. Upstairs, the spacious primary suite offers a walk-in closet and an upgraded ensuite, as well as two additional bedrooms with oversized windows and a convenient 2nd floor laundry room. The finished basement adds versatile space to relax, entertain, or exercise. Nestled in the highly sought-after neighborhood of Riverside South , this exceptional home is truly a rare find!
Property Details
Size
Parking
Lot
Build
Heating & Cooling
Utilities
Ownership Details
Ownership
Taxes
Source
Listing Brokerage
For Sale Nearby
Sold Nearby

- 3
- 3

- 3
- 3

- 3
- 3

- 3
- 4

- 3
- 3

- 3
- 4

- 3
- 4

- 3
- 4
Listing information provided in part by the Toronto Regional Real Estate Board for personal, non-commercial use by viewers of this site and may not be reproduced or redistributed. Copyright © TRREB. All rights reserved.
Information is deemed reliable but is not guaranteed accurate by TRREB®. The information provided herein must only be used by consumers that have a bona fide interest in the purchase, sale, or lease of real estate.








