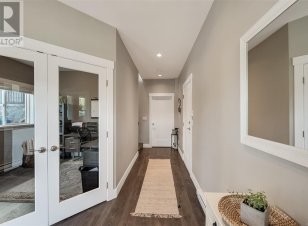
2836 Sooke Lake Rd
Sooke Lake Rd, The West Shore, Langford, BC, V9B 4R3



This exceptional custom-built home combines space, comfort, and thoughtful design, featuring 4 bedrooms plus a den and 3 bathrooms. The main floor offers 9-foot ceilings and generously sized rooms, including a bright and spacious kitchen with direct access to a private backyard — perfect for relaxing or entertaining. The primary bedroom... Show More
This exceptional custom-built home combines space, comfort, and thoughtful design, featuring 4 bedrooms plus a den and 3 bathrooms. The main floor offers 9-foot ceilings and generously sized rooms, including a bright and spacious kitchen with direct access to a private backyard — perfect for relaxing or entertaining. The primary bedroom is a peaceful retreat, complete with a luxurious ensuite and heated tile floors. A cozy gas fireplace adds warmth and charm to the living area. A fully self-contained 1-bedroom suite with its own private entrance offers excellent potential for extended family living or a reliable source of rental income. The oversized garage is outfitted with custom cabinetry, offering abundant storage and workspace. Tucked away on a quiet dead-end street with plenty of parking, this property backs onto picturesque Goldstream Park, providing a beautiful natural backdrop. All this in a prime central location close to schools, shopping, parks, and transit — a perfect opportunity not to be missed! (id:54626)
Additional Media
View Additional Media
Property Details
Size
Parking
Build
Heating & Cooling
Rooms
Entrance
10′0″ x 3′0″
Den
11′0″ x 10′0″
Entrance
5′0″ x 12′0″
Patio
23′0″ x 24′0″
Laundry room
8′0″ x 6′0″
Bedroom
10′0″ x 12′0″
Ownership Details
Ownership
Book A Private Showing
For Sale Nearby
The trademarks REALTOR®, REALTORS®, and the REALTOR® logo are controlled by The Canadian Real Estate Association (CREA) and identify real estate professionals who are members of CREA. The trademarks MLS®, Multiple Listing Service® and the associated logos are owned by CREA and identify the quality of services provided by real estate professionals who are members of CREA.








