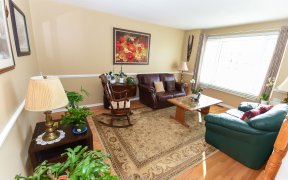


Bright, beautiful and immaculately maintained house, that had only 2 owners. The home features 3 bedrooms, 4 bathrooms, finished basement & a heated and insulated garage. A lovely fireplace in the living room, adds a lot of character to the space. Dining area filled with natural lighting, overlooking the spacious backyard & wooden deck,...
Bright, beautiful and immaculately maintained house, that had only 2 owners. The home features 3 bedrooms, 4 bathrooms, finished basement & a heated and insulated garage. A lovely fireplace in the living room, adds a lot of character to the space. Dining area filled with natural lighting, overlooking the spacious backyard & wooden deck, leading you to the kitchen with a cozy breakfast nook. Upstairs features a large primary bedroom, and 2 additional good sized rooms with newly installed carpet flooring throughout. 2nd floor also features an en-suit in the primary bedroom, along with a 2nd full bathroom. Fully finished basement with open concept space, enough to entertain guests or make it a play area for kids, a 3rd full bathroom, laundry and storage space. Neighbourhood offers a variety of good schools, parks, plenty of shopping options, restaurants, minutes away from South Keys Mall, OC Transpo & other means of public transport. Don't miss the opportunity to call this your home!, Flooring: Hardwood, Flooring: Carpet W/W & Mixed, Flooring: Ceramic
Property Details
Size
Parking
Build
Heating & Cooling
Utilities
Rooms
Bathroom
4′2″ x 5′3″
Family Room
15′6″ x 17′1″
Foyer
7′8″ x 8′1″
Kitchen
8′8″ x 18′1″
Living Room
16′3″ x 12′3″
Dining Room
10′8″ x 14′0″
Ownership Details
Ownership
Taxes
Source
Listing Brokerage
For Sale Nearby

- 800 - 899 Sq. Ft.
- 2
- 2

- 1,000 - 1,199 Sq. Ft.
- 2
- 2
Sold Nearby

- 3
- 3

- 4
- 3

- 3
- 4

- 4
- 4

- 3
- 3

- 3
- 3

- 5
- 4

- 5
- 5
Listing information provided in part by the Ottawa Real Estate Board for personal, non-commercial use by viewers of this site and may not be reproduced or redistributed. Copyright © OREB. All rights reserved.
Information is deemed reliable but is not guaranteed accurate by OREB®. The information provided herein must only be used by consumers that have a bona fide interest in the purchase, sale, or lease of real estate.






