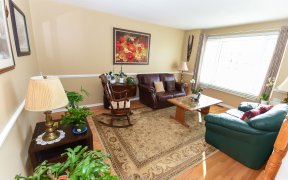


Pristine and spacious 4 bedroom, 2 1/2 bath single family home steps to Shopping, O Train/Transit way, Parks and Recreation! Pride of ownership prevails. Beautiful hardwood flooring throughout the living/dining rooms and a recently renovated eat-in kitchen with stainless steel appliances. Entertainment sized living room perfect for social...
Pristine and spacious 4 bedroom, 2 1/2 bath single family home steps to Shopping, O Train/Transit way, Parks and Recreation! Pride of ownership prevails. Beautiful hardwood flooring throughout the living/dining rooms and a recently renovated eat-in kitchen with stainless steel appliances. Entertainment sized living room perfect for social gatherings with wood burning fire place. 2nd level boasts a large master bedroom with 4 piece ensuite bath and walk-in closet, 2 additional generous sized rooms, an oversized linen closet and a 4 piece main bathroom. Lower level features a professionally finished basement with wood burning fireplace and access to a den/office. Backyard includes a beautiful patio to enjoy the weather.Windows (2002), Laminate in basement (2017), Tile in entry way, front door (2021), Roof (2016), Paint (2016), Crown Mouldings (2016), Carpet (2016) Offers presented November 2nd at 7:00 PM however seller reserves the right to review and may accept a preemptive offer.
Property Details
Size
Parking
Lot
Build
Rooms
Living Rm
15′0″ x 19′6″
Den
9′0″ x 13′0″
Bedroom
10′4″ x 12′0″
Laundry Rm
5′6″ x 13′0″
Dining Rm
9′10″ x 10′0″
Recreation Rm
13′5″ x 18′0″
Ownership Details
Ownership
Taxes
Source
Listing Brokerage
For Sale Nearby

- 800 - 899 Sq. Ft.
- 2
- 2

- 1,000 - 1,199 Sq. Ft.
- 2
- 2
Sold Nearby

- 3
- 4

- 3
- 3

- 3
- 3

- 4
- 4

- 3
- 4

- 5
- 5

- 5
- 4

- 5
- 3
Listing information provided in part by the Ottawa Real Estate Board for personal, non-commercial use by viewers of this site and may not be reproduced or redistributed. Copyright © OREB. All rights reserved.
Information is deemed reliable but is not guaranteed accurate by OREB®. The information provided herein must only be used by consumers that have a bona fide interest in the purchase, sale, or lease of real estate.






