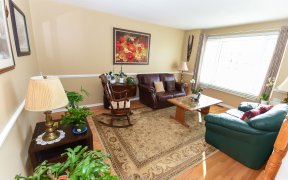


Wonderful 3 bedroom, 4 bathroom family home with a long list of custom features, upgrades and quality finishings. A great floor plan offers large principal rooms, high ceilings and an abundance of natural light all creating a feel of spaciousness and flow. Custom upgrades include, kitchen and bathrooms, oak hardwood flooring, custom...
Wonderful 3 bedroom, 4 bathroom family home with a long list of custom features, upgrades and quality finishings. A great floor plan offers large principal rooms, high ceilings and an abundance of natural light all creating a feel of spaciousness and flow. Custom upgrades include, kitchen and bathrooms, oak hardwood flooring, custom millwork, oak doors and mouldings, stone fireplace and more. Improvements include a 50 year steel roof, vinyl windows, front entry door and side lights, upgraded insulation, exterior siding and more. This home has strong street appeal with a large paving stone driveway, double garage and new front entry. Large rear yard is sunny and private with mature hedging and trees. Great location on a quiet tree lined street with underground services. Close to parks, schools, shopping and transit.
Property Details
Size
Parking
Lot
Build
Heating & Cooling
Utilities
Rooms
Foyer
6′0″ x 9′0″
Living Rm
15′2″ x 17′9″
Dining Rm
10′0″ x 10′0″
Kitchen
9′0″ x 19′4″
Bath 2-Piece
5′0″ x 5′0″
Laundry Rm
5′0″ x 7′3″
Ownership Details
Ownership
Taxes
Source
Listing Brokerage
For Sale Nearby

- 800 - 899 Sq. Ft.
- 2
- 2

- 1,000 - 1,199 Sq. Ft.
- 2
- 2
Sold Nearby

- 4
- 3

- 3
- 3

- 3
- 3

- 3
- 4

- 4
- 4

- 5
- 4

- 5
- 5

- 5
- 3
Listing information provided in part by the Ottawa Real Estate Board for personal, non-commercial use by viewers of this site and may not be reproduced or redistributed. Copyright © OREB. All rights reserved.
Information is deemed reliable but is not guaranteed accurate by OREB®. The information provided herein must only be used by consumers that have a bona fide interest in the purchase, sale, or lease of real estate.






