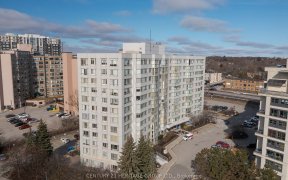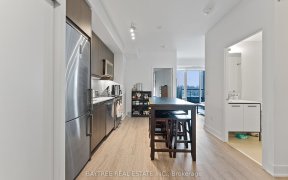


Stately Home With Tons Of Charm+Class. Bring The In-Laws. There's Room For Everyone. Private Separate Entrance To Finished Basement. 4 Bedroom + Loft. Gleaming Hardwood In 75% Of Home, Crown Moldings, Chef's Kitchen With Centre Island, Granite, Vaulted Ceilings And Skylights. Sunken Family Room With Fireplace, B/I Cabinetry + Walkout To...
Stately Home With Tons Of Charm+Class. Bring The In-Laws. There's Room For Everyone. Private Separate Entrance To Finished Basement. 4 Bedroom + Loft. Gleaming Hardwood In 75% Of Home, Crown Moldings, Chef's Kitchen With Centre Island, Granite, Vaulted Ceilings And Skylights. Sunken Family Room With Fireplace, B/I Cabinetry + Walkout To Large Fenced Lot. Showpiece Ensuite With Vaulted Ceilings And Skylights. Entrance To Mud Rm. From Yard And Garage. Desirable Central Newmarket Location.
Property Details
Size
Parking
Build
Heating & Cooling
Utilities
Rooms
Living
12′9″ x 19′0″
Dining
10′5″ x 12′9″
Kitchen
12′11″ x 16′4″
Family
12′11″ x 21′3″
Mudroom
5′5″ x 11′5″
Prim Bdrm
13′5″ x 15′5″
Ownership Details
Ownership
Taxes
Source
Listing Brokerage
For Sale Nearby
Sold Nearby

- 3
- 2

- 5
- 3

- 3
- 3

- 4
- 3

- 2
- 2

- 5
- 2

- 4
- 5

- 1,000 - 1,199 Sq. Ft.
- 2
- 2
Listing information provided in part by the Toronto Regional Real Estate Board for personal, non-commercial use by viewers of this site and may not be reproduced or redistributed. Copyright © TRREB. All rights reserved.
Information is deemed reliable but is not guaranteed accurate by TRREB®. The information provided herein must only be used by consumers that have a bona fide interest in the purchase, sale, or lease of real estate.








